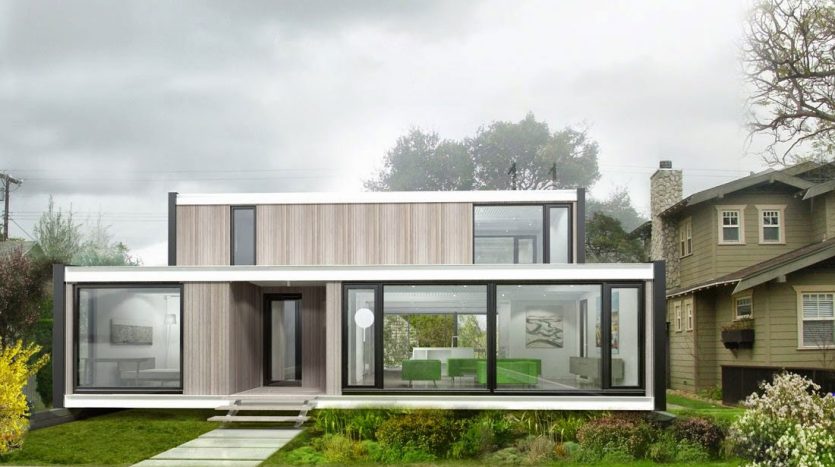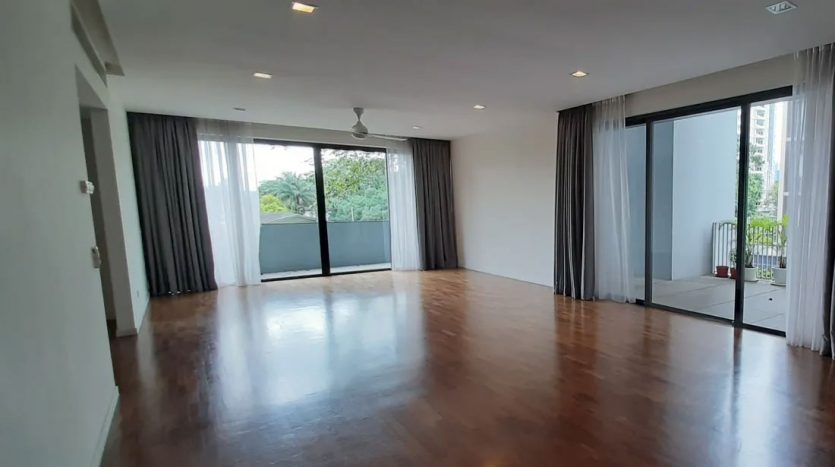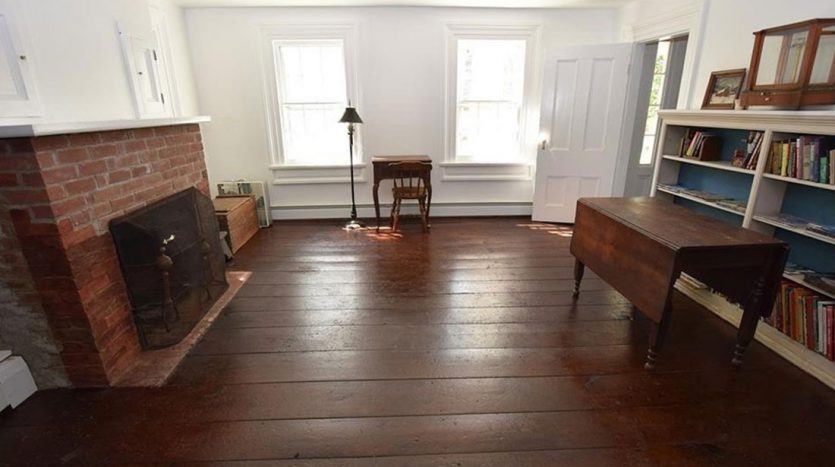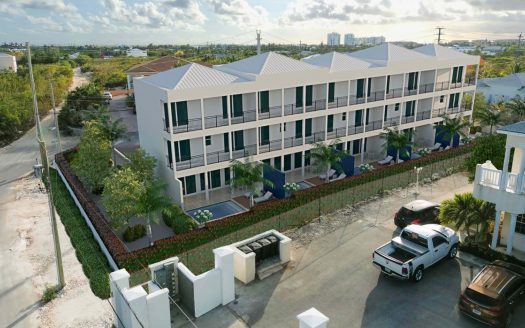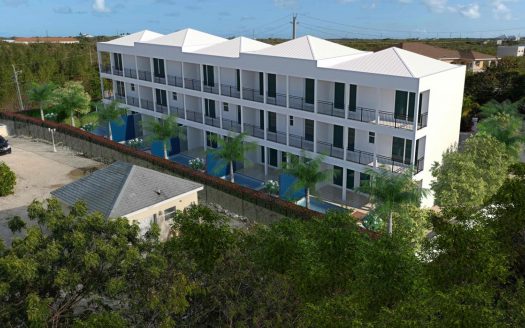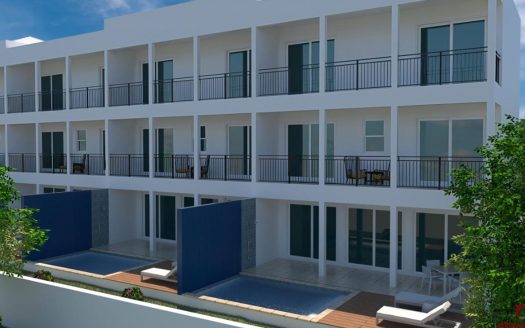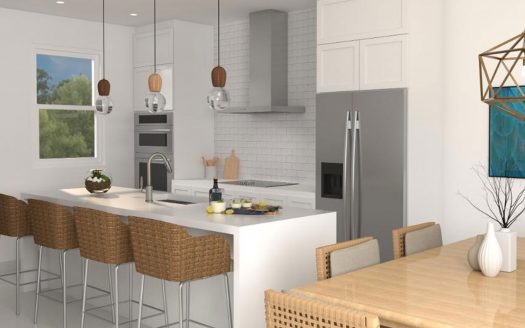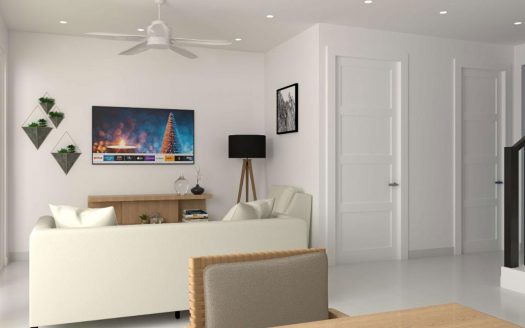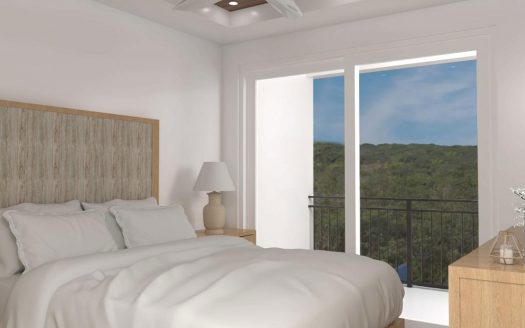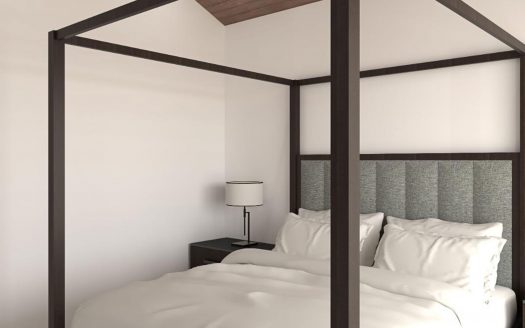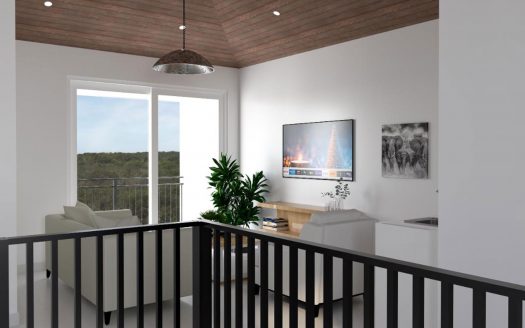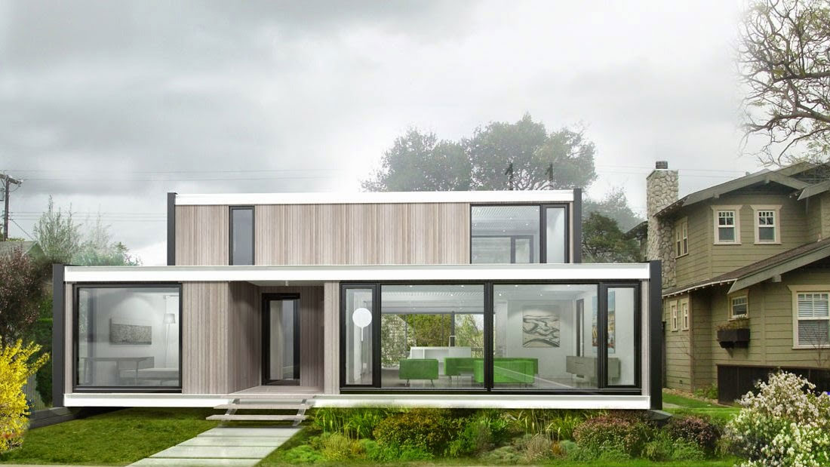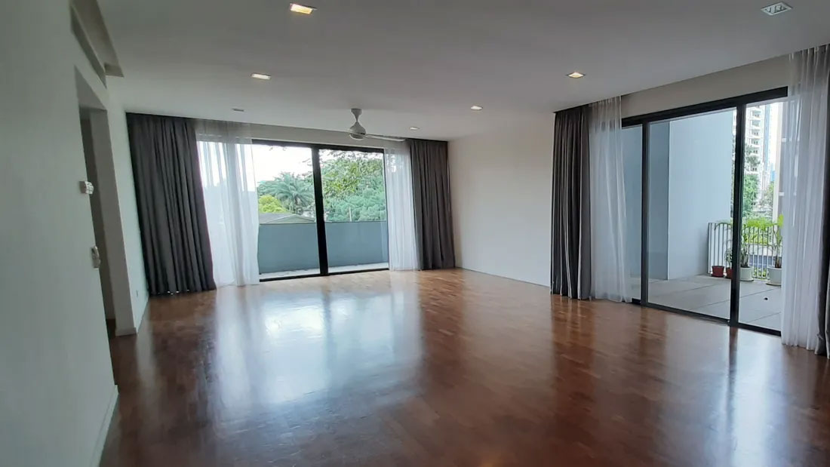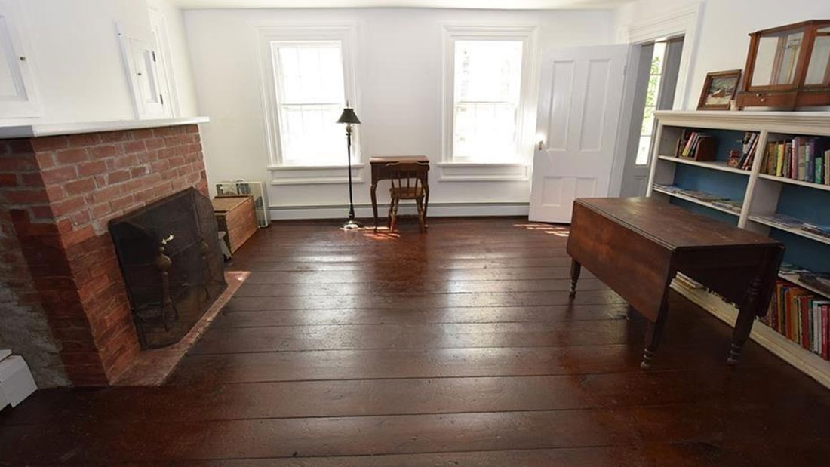Overview
- Updated On:
- June 9, 2021
- 2 Bedrooms
- 1 Bathrooms
- 2,720 ft2
Description
Price: POA
UP series two story KATANA HOUSE models are designed to work as duplexes or townhomes to suit various needs of development projects for city dwellers.
We offer 3 versions that make a good city house:
One UP Mini Duplex, One UP LUX Duplex and Five UP Townhouse
ONE UP series houses are ideal smaller houses for dense urban environments and can be combined by 2, 4, 6, 8…
ONE UP series houses can incorporate a single car garage or a workshop / studio
Five UP series Townhouses have the option of up to three floors and include a 2 car garage
One UP Mini Duplex
1st floor 12×50 + 4×20 staircase module. Livingroom, kitchen, bathroom and one bedroom
2nd floor 12×50 + 4×20 staircase module. Two bedrooms and 1 bathroom. Terraces
Total size: 1360 sf, incl. terraces x 2 = 2720 sf total
One UP Lux Duplex
1st floor 16×60 + 4×20 staircase module. Livingroom, kitchen, bathroom and one bedroom
2nd floor 16×60 + 4×20 staircase module. Two bedrooms and 2 bathrooms. Terraces
Optional worksop or 1 car garage option on 1st floor instead of the bedroom
Total size: 2000 sf, incl. terraces x2 = 4000 sf total
Five UP Townhome units
1st floor 24×60 ft Livingroom, kitchen, bathroom and 2 car garage
2nd floor 24×60 ft. Two or three bedrooms and 2 bathrooms. Terrace for master suite
3rd floor option 24×60 ft Master suite floor.
Home elevator space pre-designed.
Optional size upgrade up to 28ft for corner units.
Total size: from 2880 sf to 3600 sf incl. terraces (space under a/c varies)
Five UP Townhome Lux units
28ft extended width units – Five UP Townhome Lux
1st floor 28×60 ft Livingroom, kitchen, bathroom and 2 car garage
2nd floor 28×60 ft. Two or three bedrooms and 2 bathrooms. Terrace for master suite
3rd floor option 28×60 ft Master suite floor.
These units can be combined with the 24ft wide units
Connect with our Crew
We’re excited to tell you more about this home! We'll reach out shortly, or you can choose to contact us at a time that works for you.


