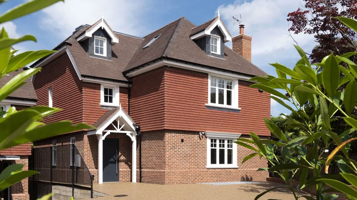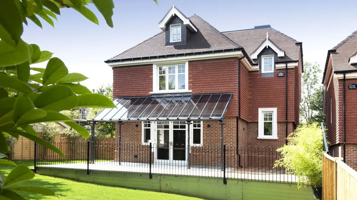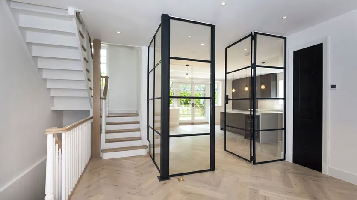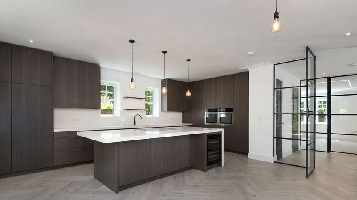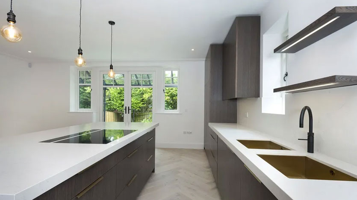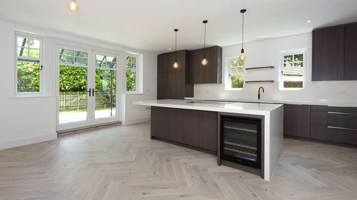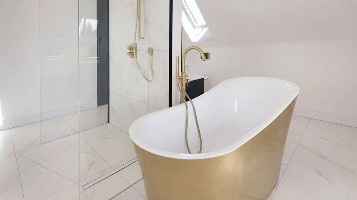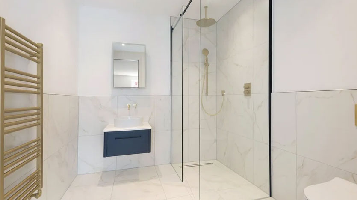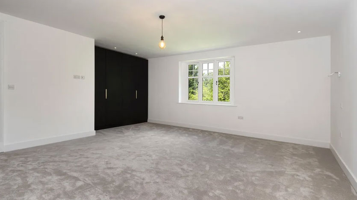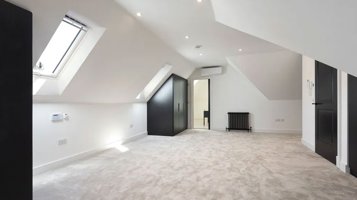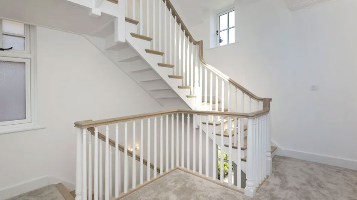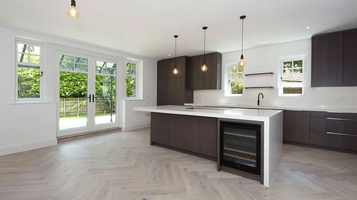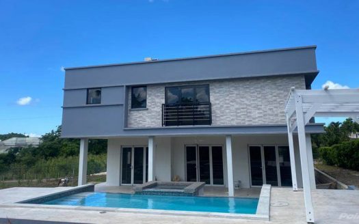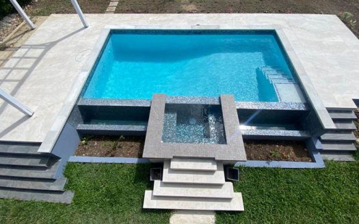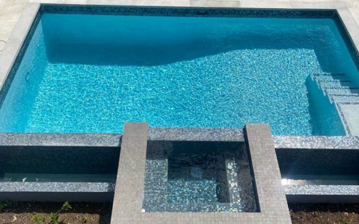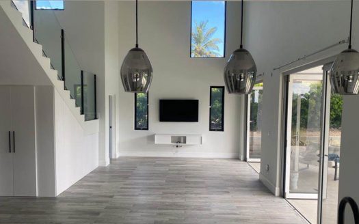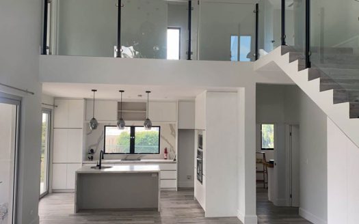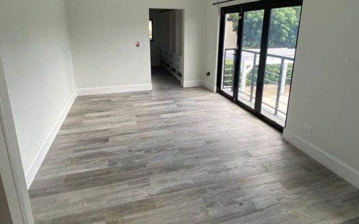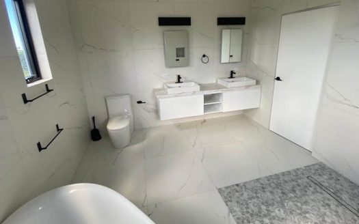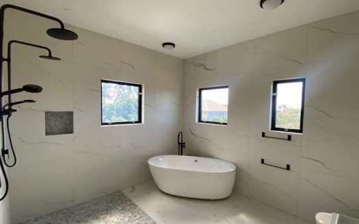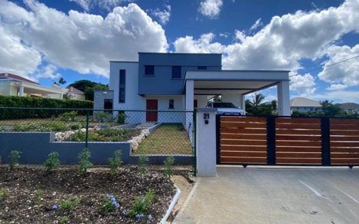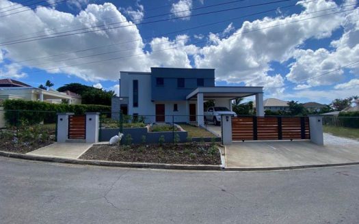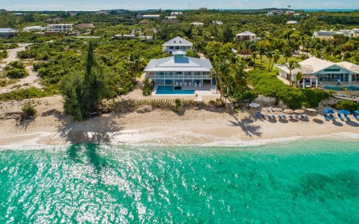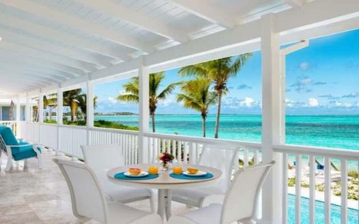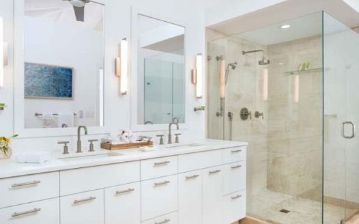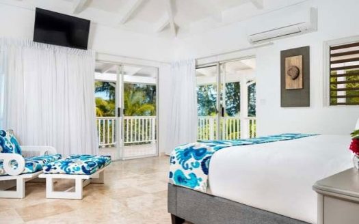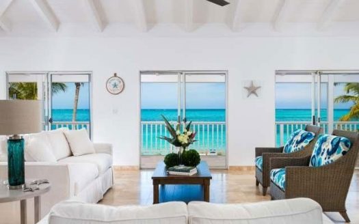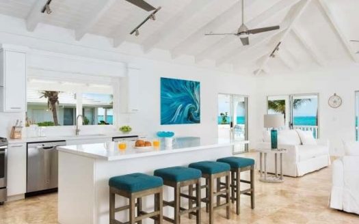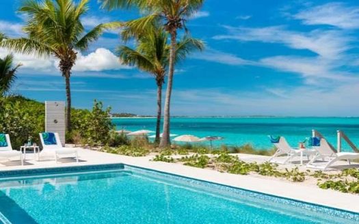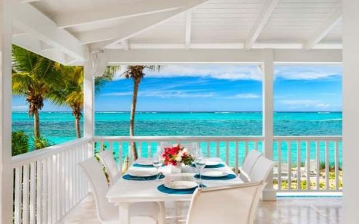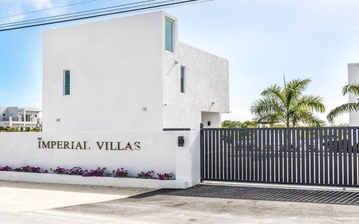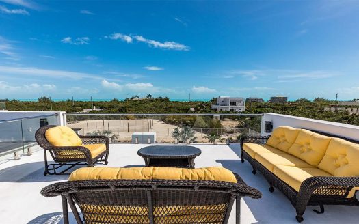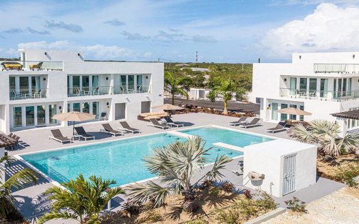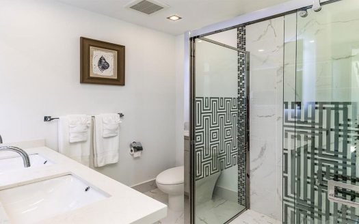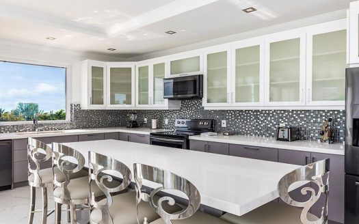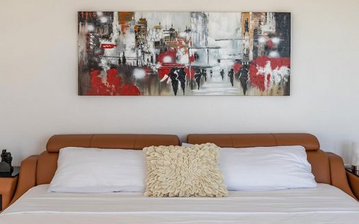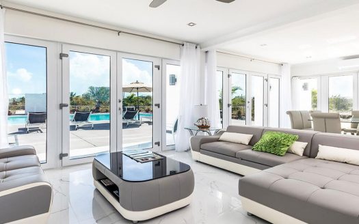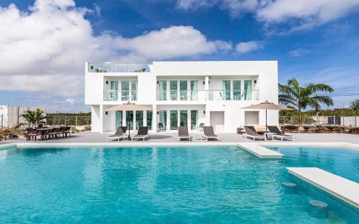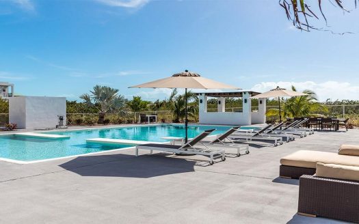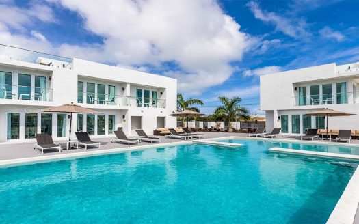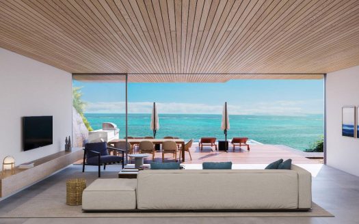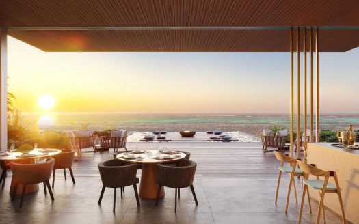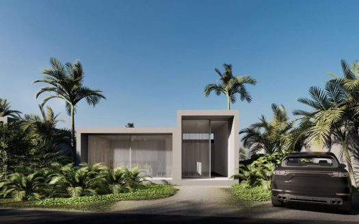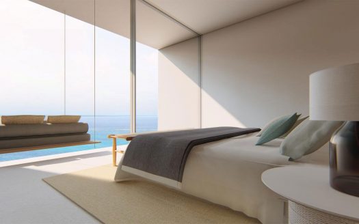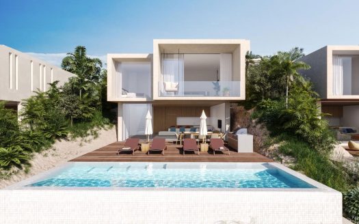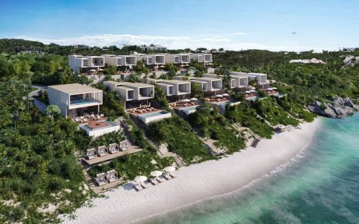Overview
- Updated On:
- March 14, 2022
- 5 Bedrooms
- 4 Bathrooms
- 4,220 ft2
Description
Specification – All fitted furniture by Chambers Furniture including large feature illuminated Wardrobes in all bedrooms
Control 4 automated lighting in key areas
Entry phone on each floor for the automated gates
Full monitored alarm (subscription required)
Underfloor heating to the lower, ground and first floors
LED lighting
TV points in the principal rooms
Cat 6 throughout House on Control 4 system
Air conditioning in the kitchen, gym/cinema room/family room and principal bedroom
Feature plaster cornice
Sanitary ware – Saneux and cross water fittings
Heated illuminated mirror storage cupboard
Vanity basin storage
Heated towel rail
Marble effect porcelain tiles
Flooring – Limed Oak engineered flooring
Carpet in all bedrooms, lower ground floor hall, study, first and second floor landings
Ground Floor – Large Reception Hall
Crital screens to lounge and kitchen
Bespoke Oak staircase with feature handrail leading to all floors
Lounge – Jotul Log burner on granite hearth
TV wiring positions on Control 4 system
Kitchen – Chamber Furniture Kitchen with illuminated interiors
Double Miele Ovens
Concealed Miele Micro, dishwasher fridge and separate freezer
Quooker tap, double sink
Quartz worktops with waterfall end
Miele induction hob and concealed extractor
Miele wine cooler
Double doors to patio and feature veranda
Cloakroom – W.C. With coats cupboard and boiler
Crosswater sanitary ware with imperial wash stand
Heated towel rail and illuminated mirror
Lower Ground Floor – Plant Room with storage, water cylinder and water softener
Utility Room – Plumbing and space for washer and drier
Quartz worktop
Shelving and sink
Gym/ cinema room/ family room – Glazed lantern
Wiring for TV/Cinema
Bedroom 4 – Window to light well
Shower room with wet floor
First floor – Bedroom 2 & 3
Shower room with wet floor
Study – Illuminated Units
Second Floor – Principal Bedroom
Cast iron feature radiators
Alarm panel
Entry phone
En Suite Bathroom with wet floor – Large freestanding bath
Double vanity basin
External – Electric steel entrance gates
Resin bound driveway
Private driveway
Control 4 external automated lighting
Ring Cameras front and rear
Large decked area
Feature glazed veranda with metal fencing
Private Landscaped gardens with lawn.
The property is situated in a sought-after private road with a south side entrance with an electric gate for resident use only, close to both Sevenoaks station and the High Street. Sevenoaks provides a comprehensive selection of bars, restaurants, supermarkets including Waitrose and a wide range of independent and High Street shopping. The area offers a wide choice of social and recreational activities including the Stag Theatre, a cinema, library, leisure centre with swimming pool and fitness suite, Hollybush Recreation Ground, which provides tennis courts, bowls, astroturf pitch, a café and a children’s playground and the 1,000-acre Knole Park. There is also golf at Knole and Wildernesse and cricket at The Vine.
Communications links are excellent: Sevenoaks mainline station offers speedy rail services to central London and the property also enjoys excellent links to the motorway network via the A21, A25 and M25 for London and the coast.
The property enjoys access to a wide range of nearby state schools, including St. Thomas’ Catholic Primary School, Lady Boswell’s C of E va Primary School (rated Outstanding by Ofsted) and Knole Academy, together with a good selection of renowned independent schools including The Granville, Amherst, Walthamstow Hall, The New Beacon, Radnor House, Sevenoaks, Solefield and Sevenoaks Prep.
Approached via a shared driveway, with adequate off-street parking.
The property benefit from paved terrace area ideal for alfresco dining and entertaining and beyond a landscaped garden.
How we priced this 1/8 share
We give our homes a full design makeover, manage all aspects of LLC information, and find qualified owners
| Purchase PriceWhole home: $2,866,000 | $358,250 |
| Home Upgrades & ClosingInterior design, furnishings, inspection & title | POA |
| Abode Service FeeBuyer aggregation, legal & financing | POA |
|
|
|
| Total 1/8 Ownership | $358,250 |
Connect with our Crew
We’re excited to tell you more about this home! We'll reach out shortly, or you can choose to contact us at a time that works for you.


