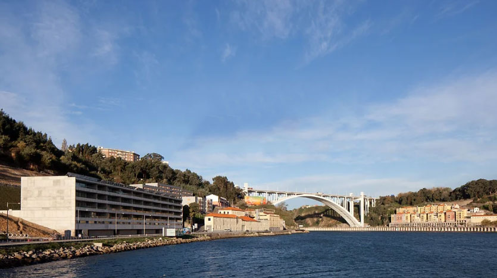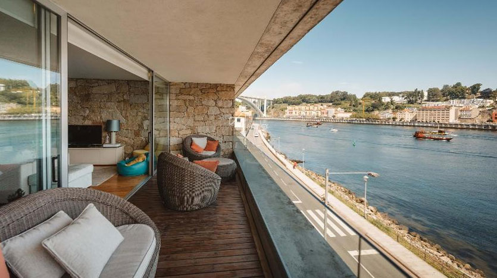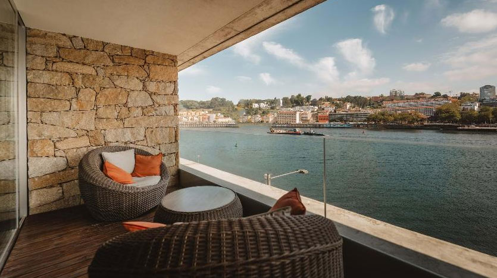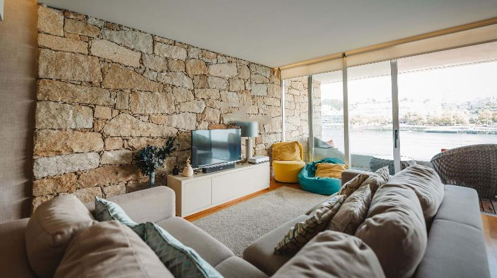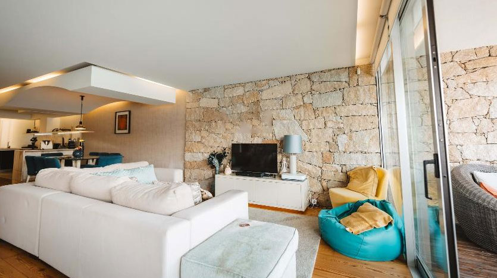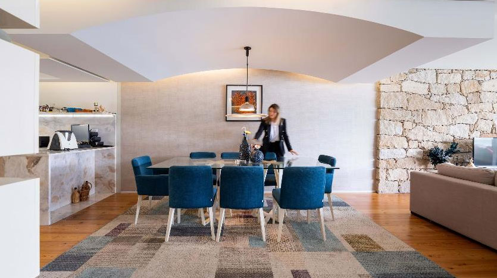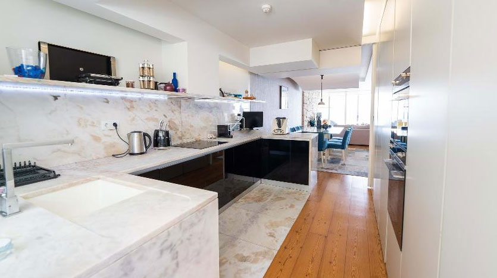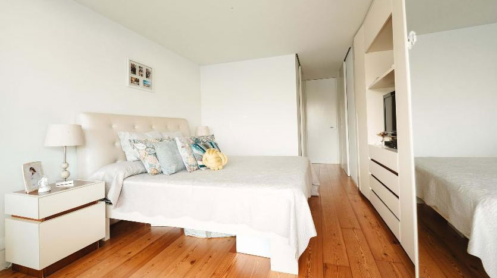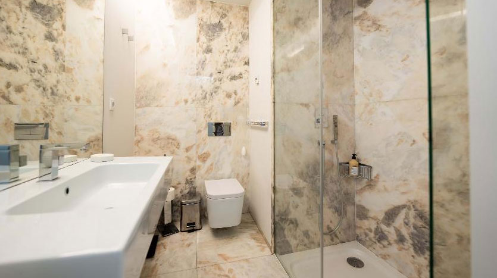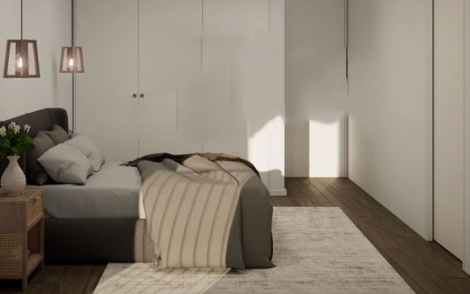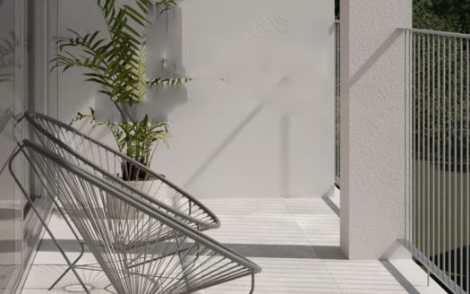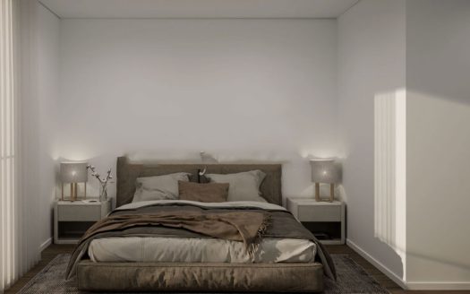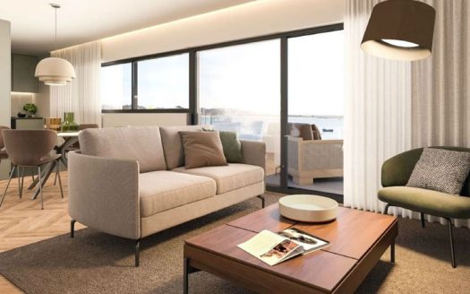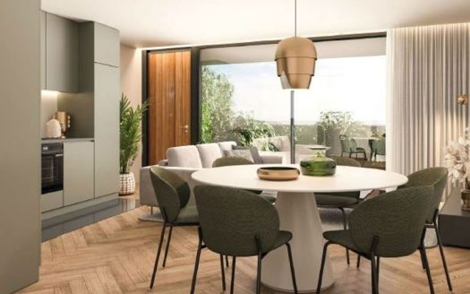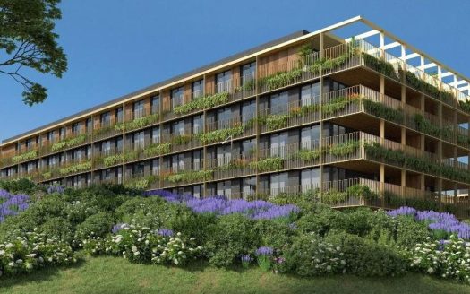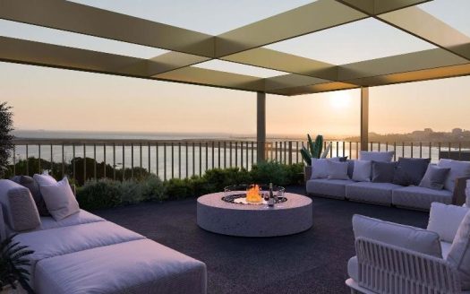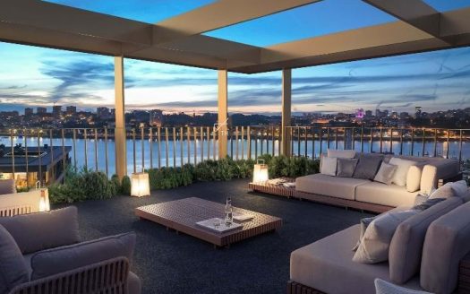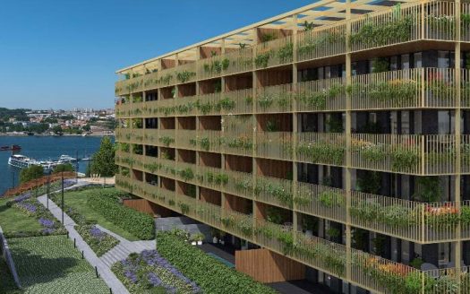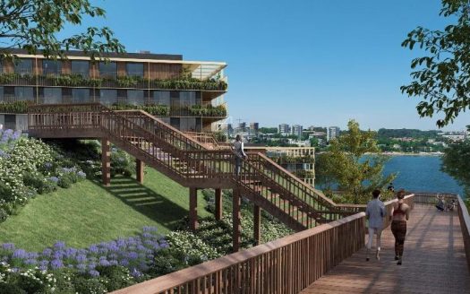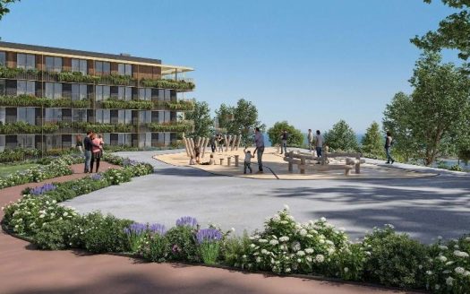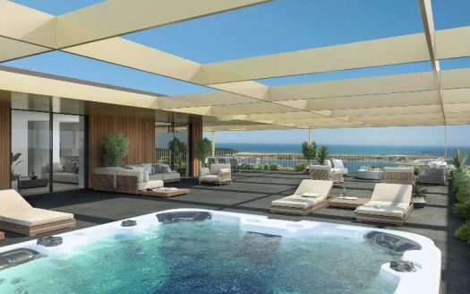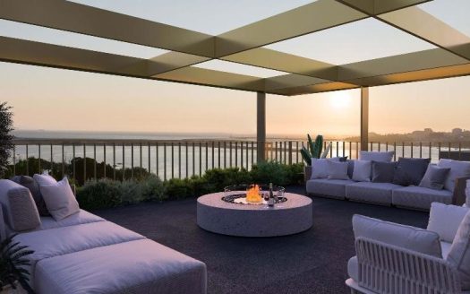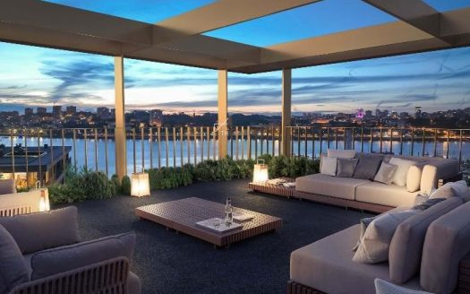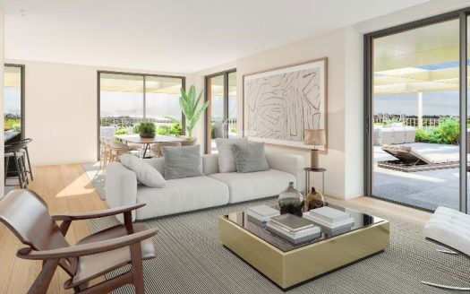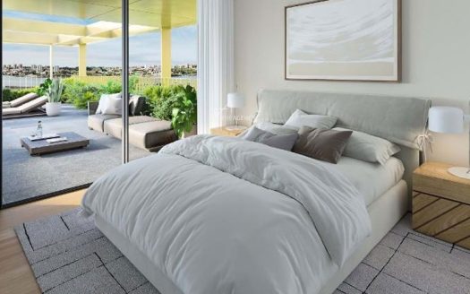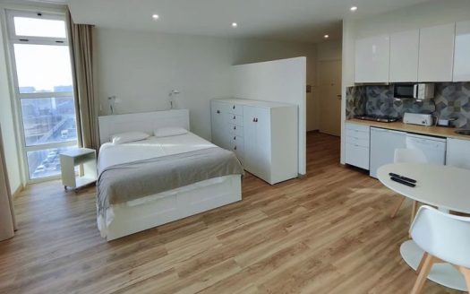Overview
- Updated On:
- September 27, 2024
- 3 Bedrooms
- 3 Bathrooms
- 1,399 ft2
Description
Magnificent 3 Bedroom Apartment in the Prestigious Cais do Cavaco Building, Vila Nova de Gaia
This stunning 3 bedroom apartment is located in the emblematic Cais do Cavaco Building, in Vila Nova de Gaia, a true masterpiece of the renowned architect João Paulo Loureiro. The property is distinguished by its contemporary and modern architecture, very high quality finishes, and a privileged location on the edge of the Douro River.
The building integrates harmoniously into the landscape, with long balconies that allow an incomparable contemplation of the river and the city of Porto. This is a remarkable example of how architecture can complement nature by providing a unique living experience.
Entrance Hall: A welcoming space that fluidly distributes access to leisure and rest areas. It includes a service bathroom (2.8 m²) equipped with excellent materials, conveniently located for daily use and visitors.
Living and Dining Room: With a generous area of 45.4 m², this room is the heart of the apartment. Amply lit and spacious, it offers the perfect environment for conviviality and relaxation. The large windows and easy access to the balcony create a harmonious connection between the interior and the stunning views of the river, with abundant natural light coming in.
Kitchen: Functional and elegant, the 11.4 m² kitchen is equipped with tall and counter cabinets, as well as modern appliances that make everyday life more practical and enjoyable. A sliding door allows the separation of the areas between the living room and the kitchen, offering versatility to the space.
Balcony: The spacious 18.6 m² balcony is the ideal place for leisure time, whether for al fresco dining or simply to relax and enjoy the panoramic views over the city.
Master Suite: At 17.1 m², the Master Suite is a true haven of comfort and privacy. It features a walk-in closet area and integrated storage, as well as a private bathroom (4 m²) with luxurious finishes and contemporary design.
Secondary Suite: The second suite, with 13.4 m², offers a cozy and functional environment, with a built-in wardrobe of excellent quality. The private bathroom (3.5 m²) ensures comfort and practicality in everyday life.
Additional Bedroom: The third bedroom, measuring 12.4 m², is versatile and can be used as a bedroom or office according to needs. It also has a built-in wardrobe.
The entire apartment is equipped with noble and high quality materials, such as solid woods, marbles and natural stones, reflecting sophistication and refinement in every detail.
Connect with our Crew
We’re excited to tell you more about this home! We'll reach out shortly, or you can choose to contact us at a time that works for you.

