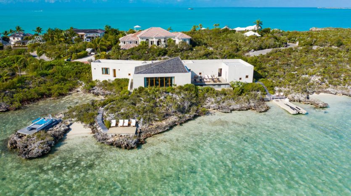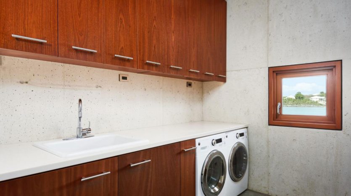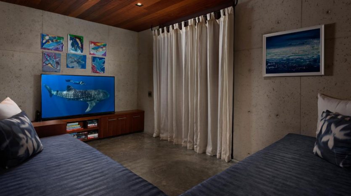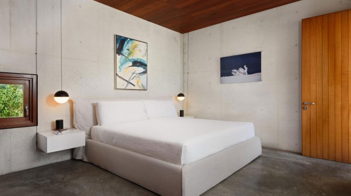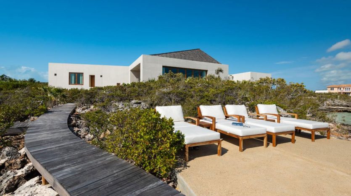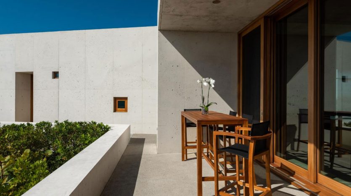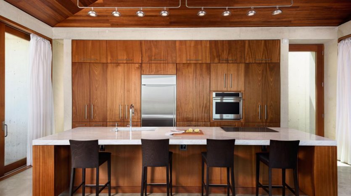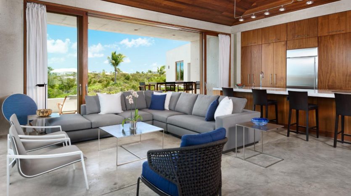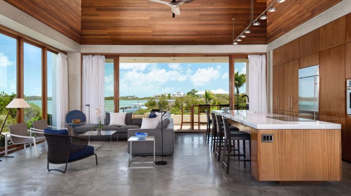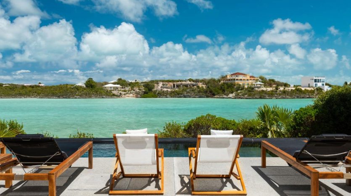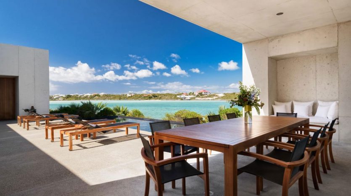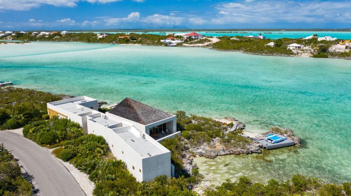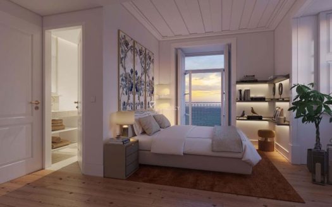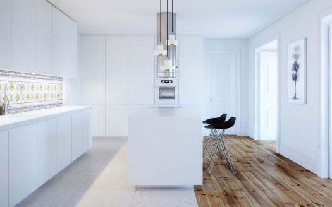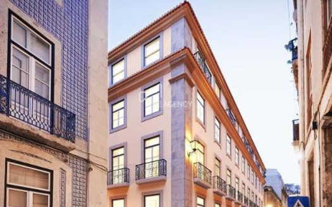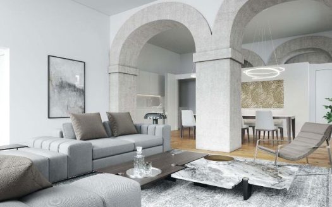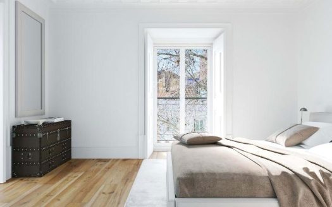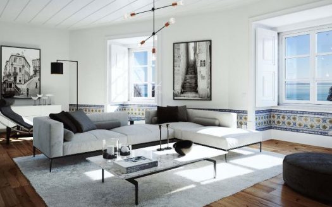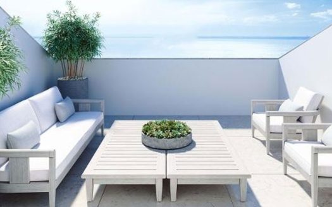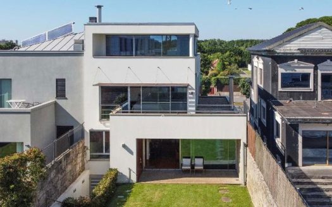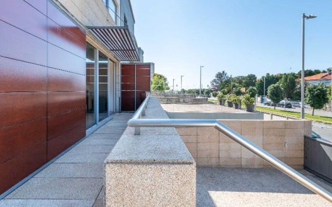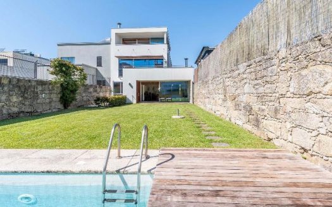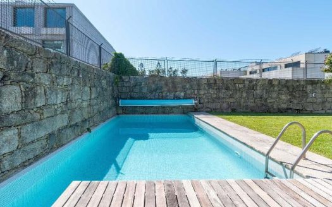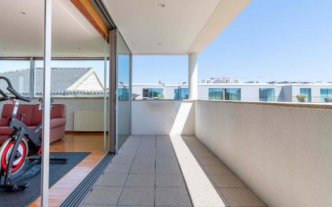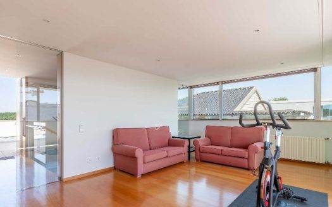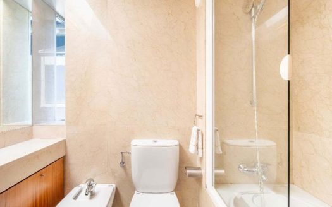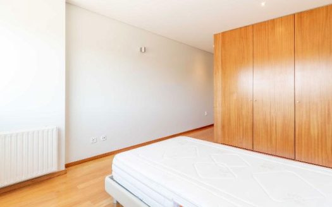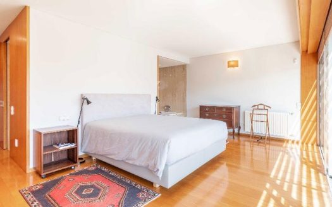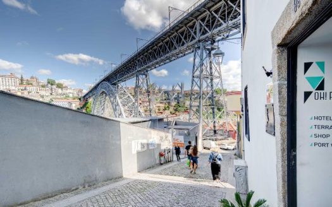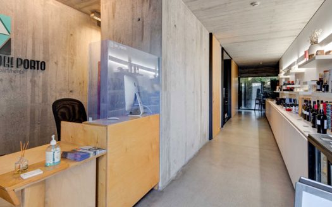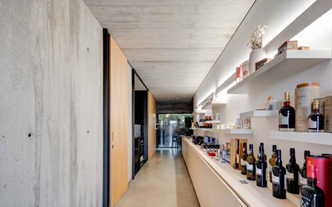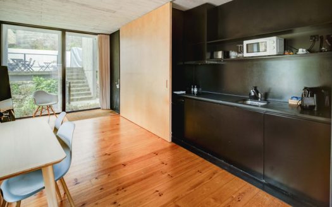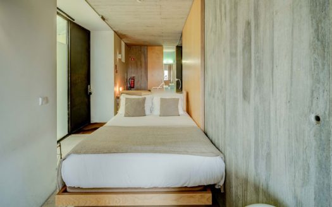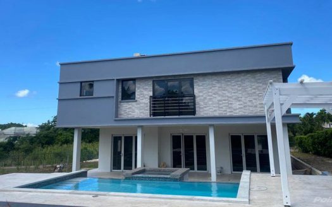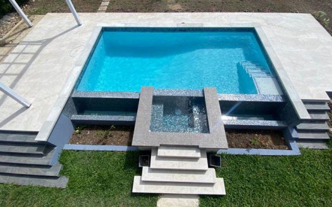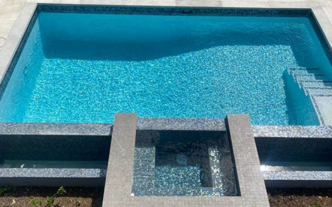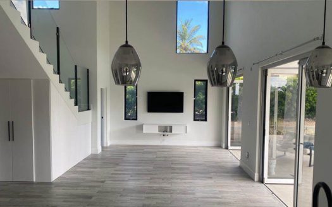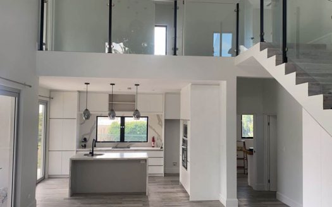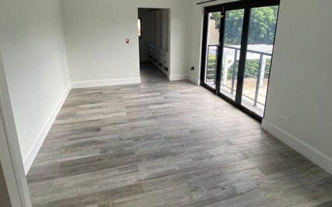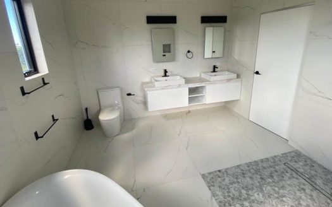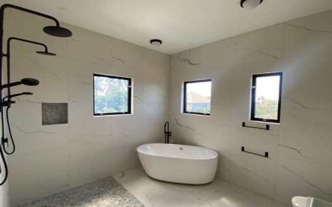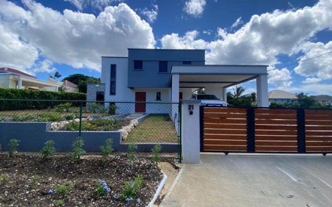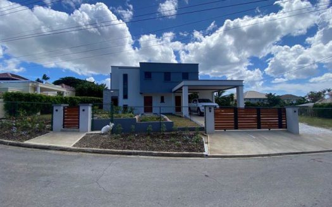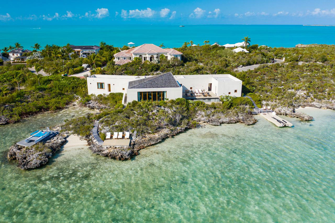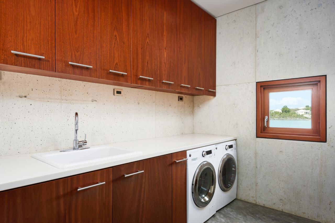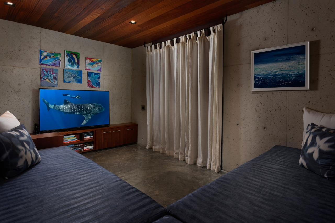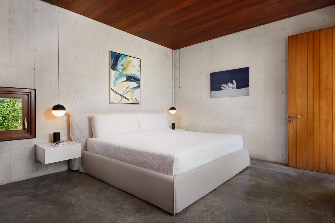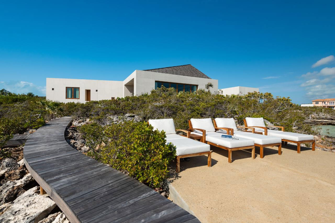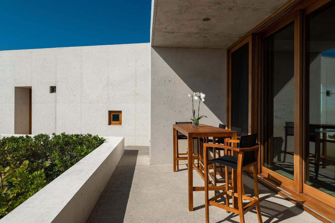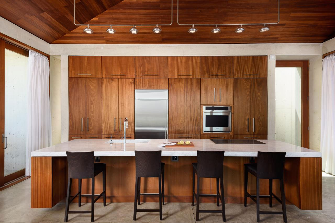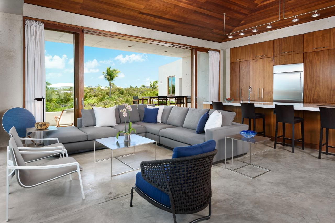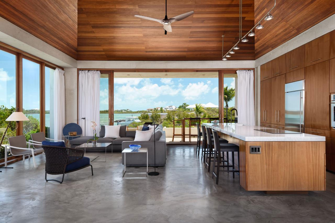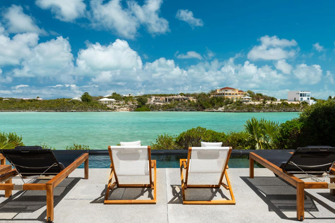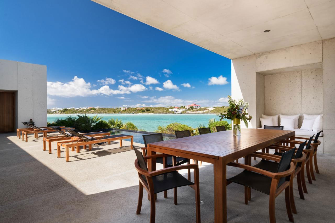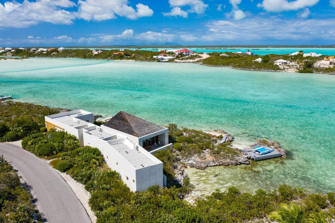How we price 1/8 ownership share
We give our homes a full design makeover, manage all aspects of LLC information, and find qualified owners
| Purchase PriceWhole home: € 3,950,000 | € 493,750 |
| Home Upgrades & ClosingInterior design, furnishings, inspection & title | POA |
| Abode Service FeeBuyer aggregation, legal & financing | POA |
|
|
|
| Total 1/8 Ownership | € 493,750 |
Overview
- Updated On:
- September 4, 2024
- 3 Bedrooms
- 5 Bathrooms
- 4,320 ft2
Description
Welcome to Le Cabanon! Known for expressive, dignified forms; the Tucson based Architect, Rick Joy, has left his mark on Silly Creek with yet another unique masterpiece. Le Cabanon was designed as an extension of the coastline which includes a shallow inlet of white sand in the expansive turquoise water with two docks. White concrete walls and exposed concrete floors are complemented by sapele mahogany ceilings, doors, window frames and built-ins providing elegant and sophisticated simplicity.
The large terrace, which connects the various discrete components of this home, entices and encourages gatherings while the kitchen, dining and living area are in a stand-alone pavilion near the water. This 720-square-foot structure provides the house’s primary views with three walls of full-height sliding glass doors. The southeastern and northwestern sides open out to sheltered porches and an adjacent terrace offers yet another separate place to hang out.
An asymmetrical cedar shingle-clad pitched roof designed to naturally ventilate the pavilion captures the prevailing north winds and, as ‘hot air rises’, a small window that can be opened and closed to facilitate this and also adds a playful contrast of shape and texture. The three independent bedroom suites function as private sanctuaries with built-in atriums facilitating breezes and sunlight. Each suite opens out to the pavilion, terrace and a heated pool. Additional support spaces include a media room, pantry, two interior courtyards, storage, laundry room and garage: all are situated in a one-story volume, rectilinear form that runs alongside the road, acting as a protective shield for the shared spaces behind it.
Connect with our Crew
We’re excited to tell you more about this home! We'll reach out shortly, or you can choose to contact us at a time that works for you.

