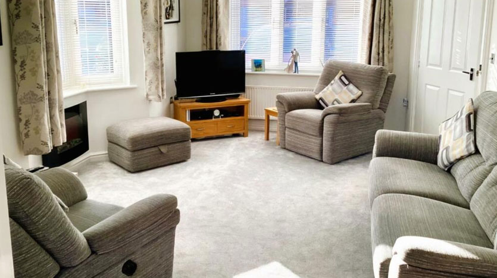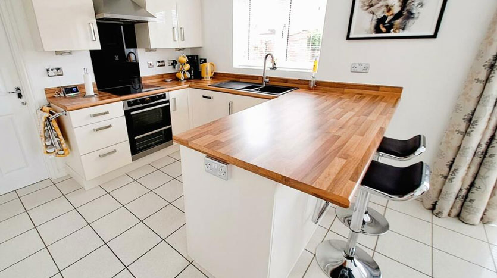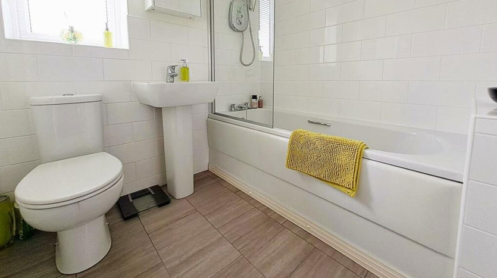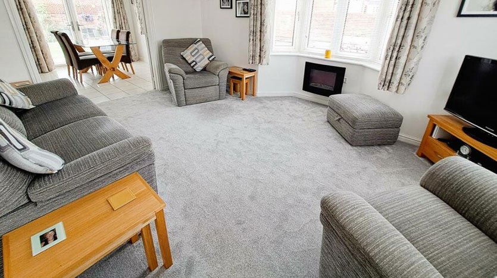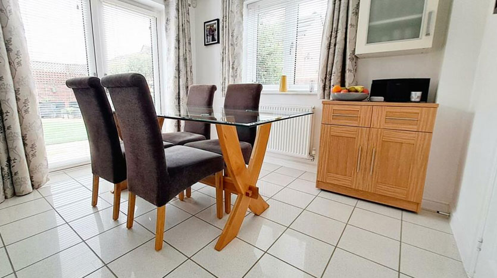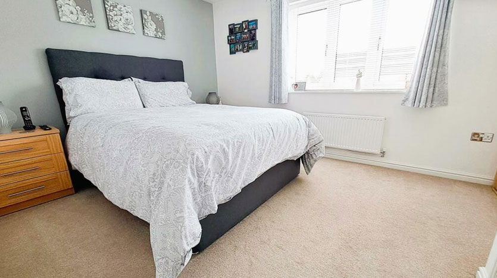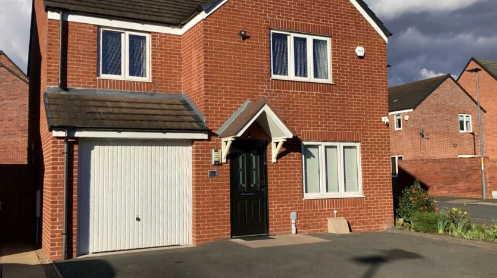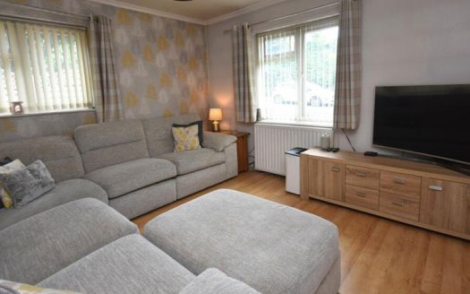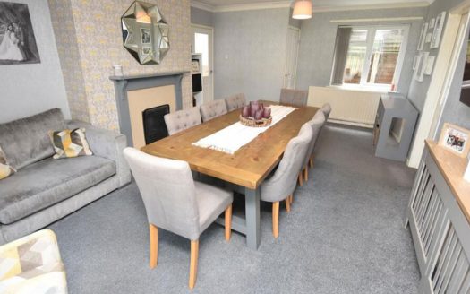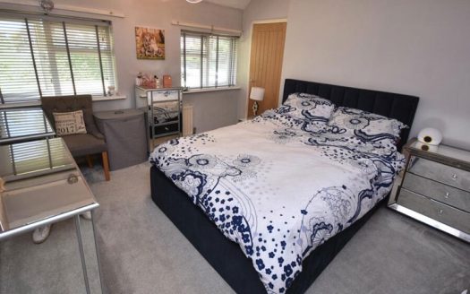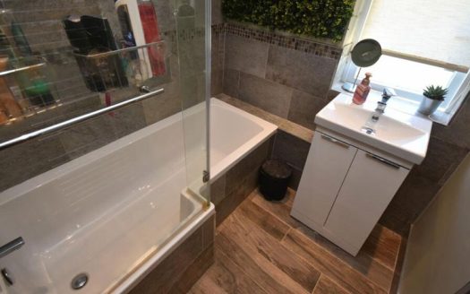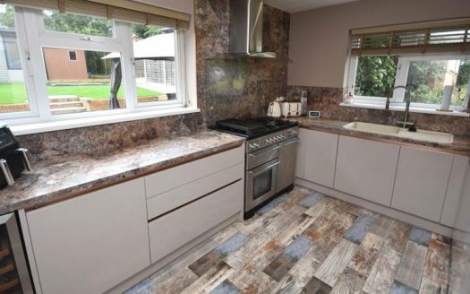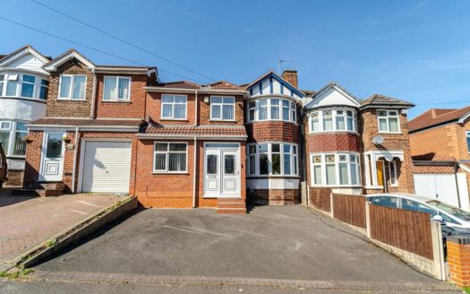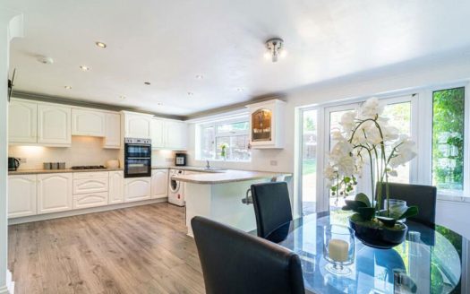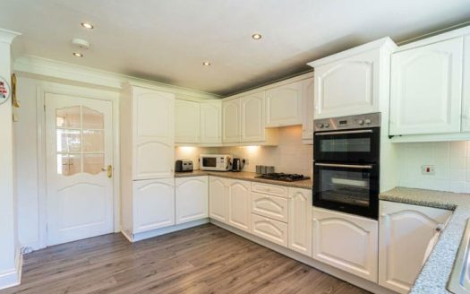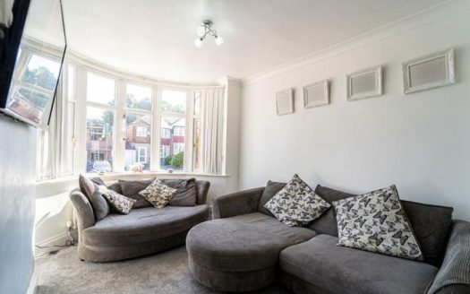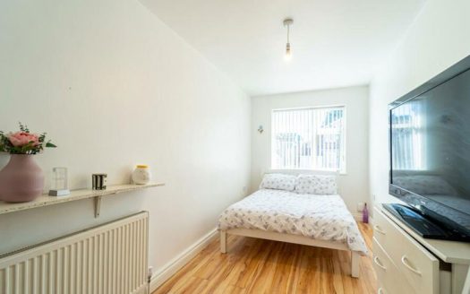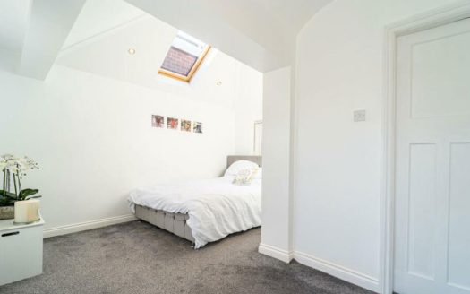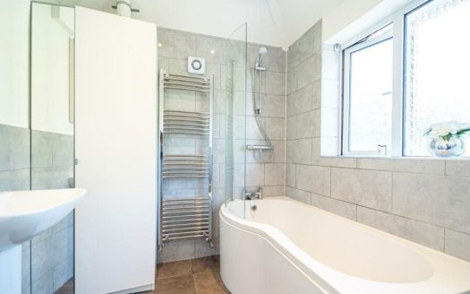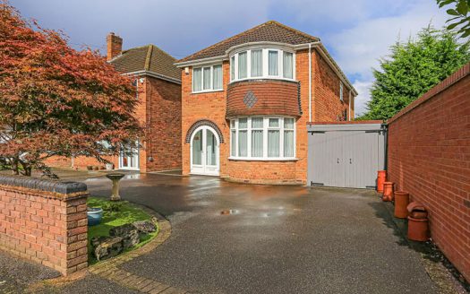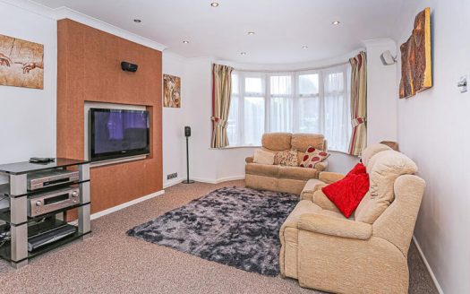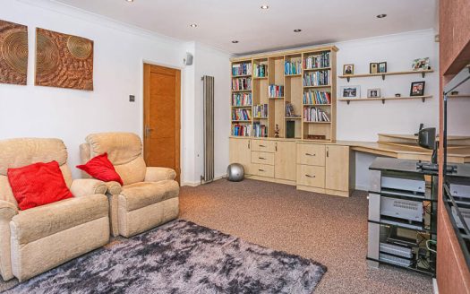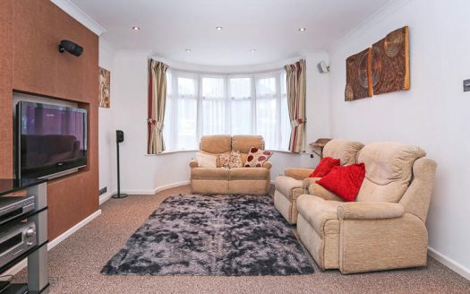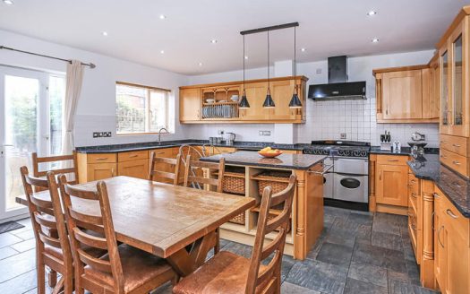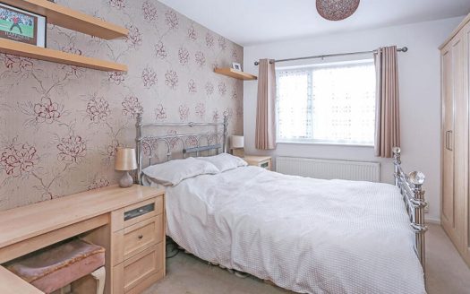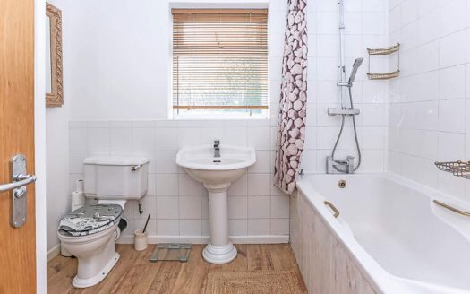Overview
- Updated On:
- September 24, 2024
- 4 Bedrooms
- 2 Bathrooms
Description
A beautifully presented, modern detached house on a popular road in B26.
A stunning, modern detached house on this popular development in B26. Built by Persimmon Homes in 2014, this superb family home is located near to shops, schools and transport links. Comprising entrance hallway, lounge, dining kitchen, utility and guest WC to the ground floor. Upstairs there are four double bedrooms with an en suite shower room to the master and the bathroom. Further benefiting from central heating, double glazing, driveway for three cars, integral garage and pleasant rear garden with artificial grass.
- Front – Off road parking for three vehicles via a tarmacadam driveway, access to the integral garage and an opaque double glazed composite door to:-
- Entrance Hallway – Stairs to the first floor, radiator, power and light points and door to:-
- Lounge – 3.35m max x 4.78m max (11′ max x 15’8 max) – Double glazed window to the front, double glazed bay window to the side, radiator, wall mounted electric fire, power and light points and hardwood doors to:-
- Dining Kitchen – 5.59m x 3.10m (18’4 x 10’2) – The kitchen is fitted with a range of eye level, drawer and base units with a work surface over incorporating a one and half bowl “Franke” sink/drainer with a flexi hose tap and laminate splash backs. Fitted double electric oven/grill with an inset induction hob and extractor hood over and integrated appliances to include fridge, freezer and dish washer. Breakfast bar, walk in larder cupboard, UPVC double glazed French doors to the rear garden, double glazed windows to the rear and side, radiator, gulfstone tiled floor, power and light points and doors to:-
- Utility – 1.57m x 2.13m (5’2 x 7′) – Fitted with an eye level and base unit with a work surface over with space and plumbing for a washing machine. Wall mounted boiler, UPVC double glazed door to the side of the property, radiator, gulfstone tiled floor, power and light points
- Guest Wc – Fitted with a low level flush WC and a pedestal sink. Opaque double glazed window to the rear, radiator, gulfstone tiled floor and ceiling light point
- Integrated Garage – 2.69m x 4.83m (8’10 x 15’10) – With a metal up and over door onto the driveway, fuse box, insulated ceiling, power and light points
- Landing – Built in storage cupboard, loft access, power and light points and doors to:-
- Master Bedroom – 3.68m max to wardrobes x 3.99m max (12’1 max to wa – Double glazed window to the front, radiator, fitted wardrobes, built in storage cupboard, power and light points and door to:-
- Bedroom Two – 2.82m x 3.68m (9’3 x 12’1) – Double glazed window to the front, radiator, fitted wardrobes, power and light points
- Bedroom Three – 2.82m x 2.92m (9’3 x 9’7) – Double glazed window to the rear, radiator, power and light points
- Bedroom Four – 2.18m x 2.90m (7’2 x 9’6) – Double glazed window to the rear, radiator, power and light points
- Bathroom – 2.06m x 1.88m (6’9 x 6’2) – Fitted with a paneled bath with an electric shower over, pedestal sink and a low level flush WC. Tiling to splash prone areas, opaque double glazed window to the rear, heated towel rail, Amtico flooring, extractor fan and ceiling light point
- Rear Garden – The established rear garden has a patio to the fore and an artificial lawn. There are numerous flower and shrub borders, a timber storage shed, walls to the perimeter and a gated access leading to the front of the property.
Connect with our Crew
We’re excited to tell you more about this home! We'll reach out shortly, or you can choose to contact us at a time that works for you.

