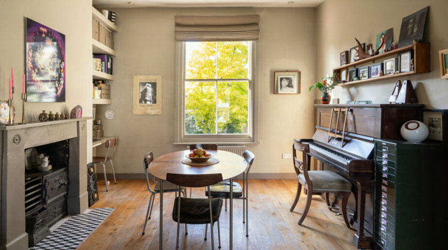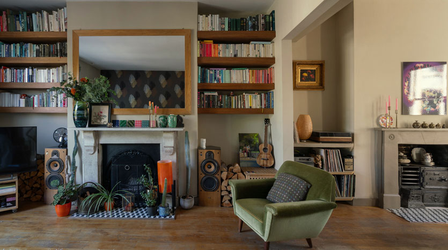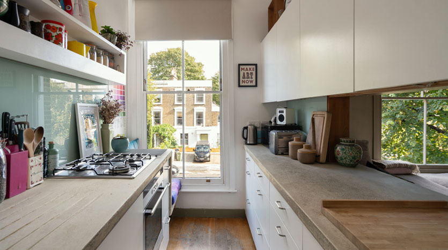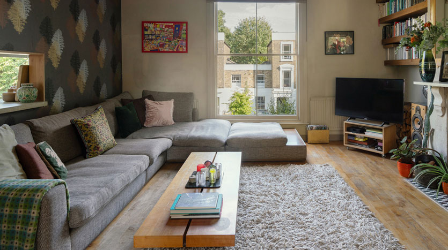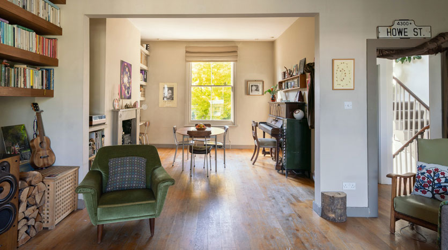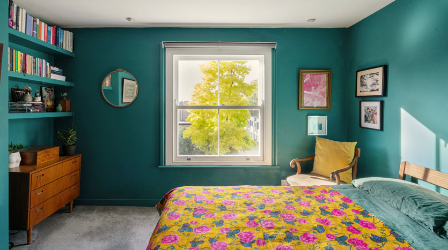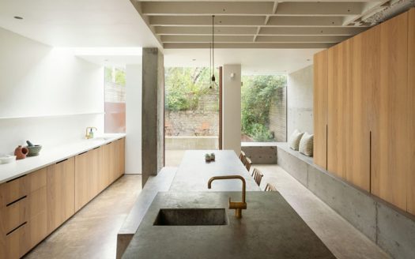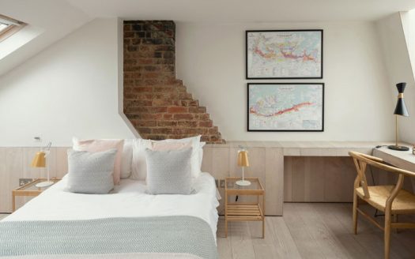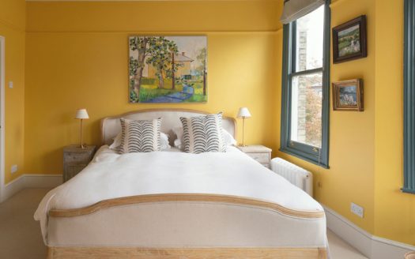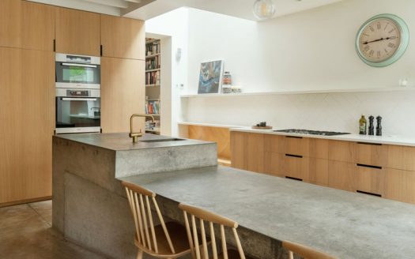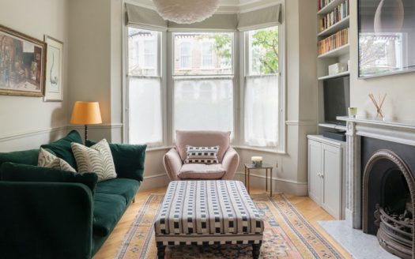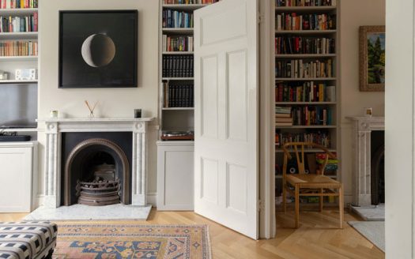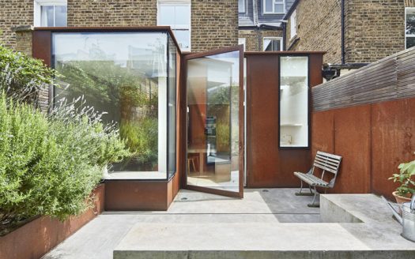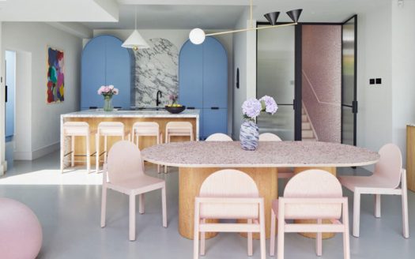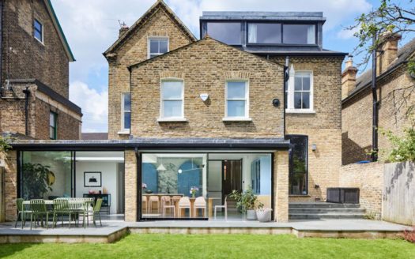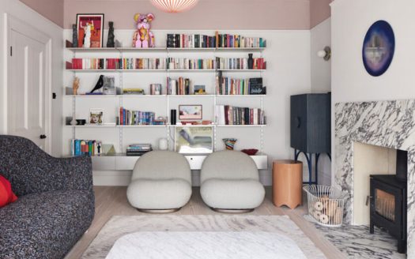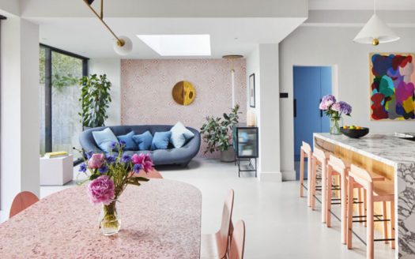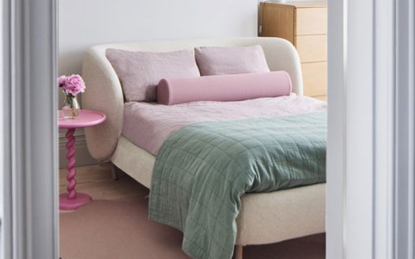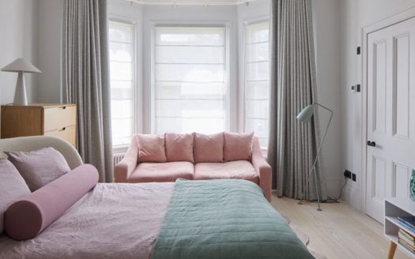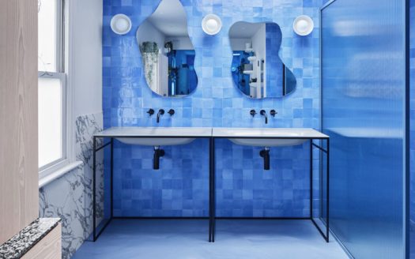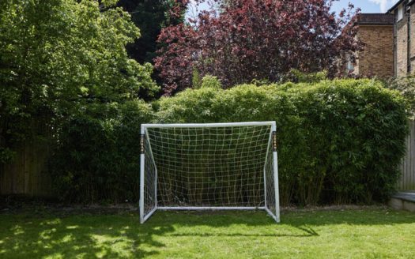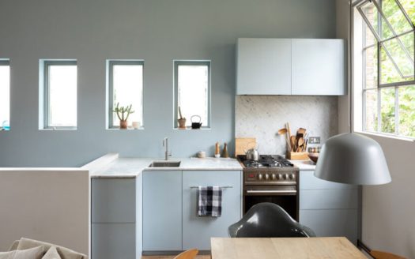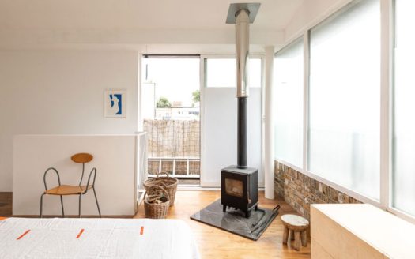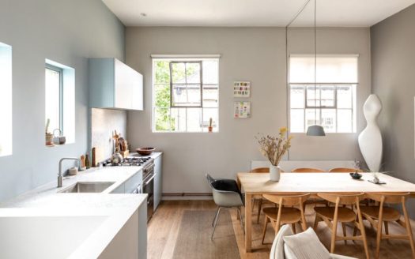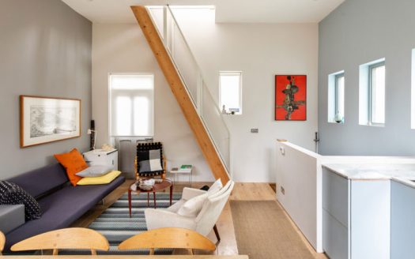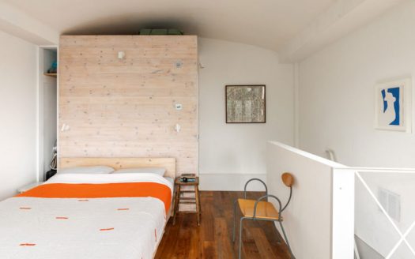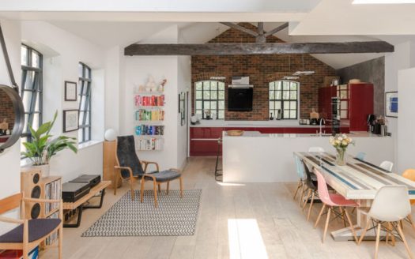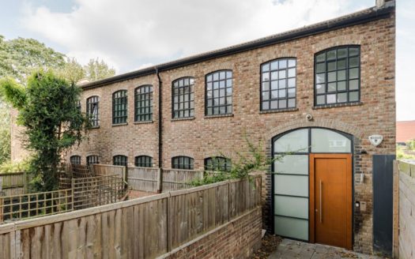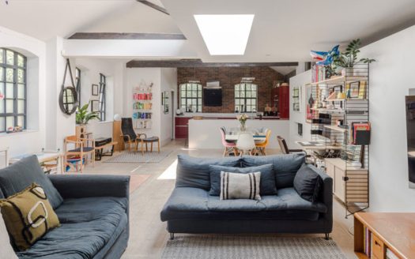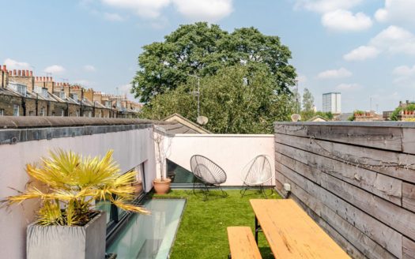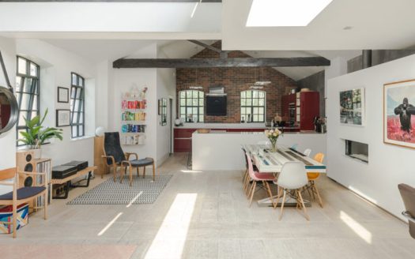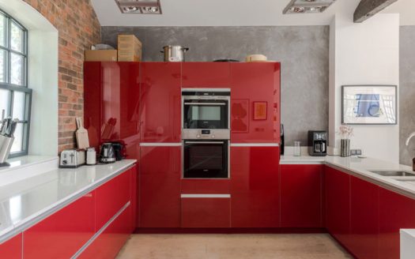Overview
- Updated On:
- October 16, 2024
- 3 Bedrooms
- 3 Bathrooms
- 1,350 ft2
Description
A private roof terrace has 360-degree views across the surrounding area, with its tree-lined streets and pretty period architecture”
This exceptional three-bedroom maisonette of almost 1,350 sq ft is positioned on Southgate Road, a much-loved street in the heart of De Beauvoir. It spans the top three storeys of an elegant Georgian townhouse and is characterised by free-flowing living spaces, plenty of original sash windows and a rooftop terrace with unparalleled views. The maisonette is brilliantly positioned for easy access to the cafés, delis, pubs and green spaces of De Beauvoir, Stoke Newington, Dalston and Canonbury.
The Architect
Award-winning, Brixton-based RIBA practice Zac Monro Architects was founded in 1995 and has built its reputation on a human-centred approach to building. Open to the creativity and passion of its clients, several of its projects have been featured on Channel 4 programmes, including Inside Out Homes and Grand Designs.
The Tour
The façade of the building is made from London stock brick, with the entrance accessed by steps that ascend to a shared, raised ground floor-level front door. Stairs ascend from here to the maisonette’s private entrance.
A generous, first-floor double reception room is defined by high ceilings, solid oak floorboards and enormous original sash windows at either end. Modernised without compromising character, the space has plenty of room for separate relaxing and dining areas, as well as a handy cut-out hatch to the kitchen. There is a fireplace in each of ‘half’, one with a marble surround and the other with a mink grey-painted bullseye surround. Within the latter, an original cast-iron stove remains, while shelving and a desk nook have been fitted in the alcoves on either side. Farrow and Ball’s ‘Mouse’s Back’ has been used across the walls, fostering a seamless, cohesive feel.
Connect with our Crew
We’re excited to tell you more about this home! We'll reach out shortly, or you can choose to contact us at a time that works for you.

