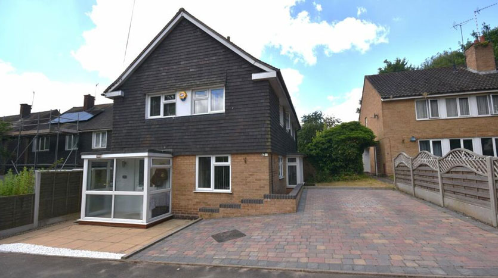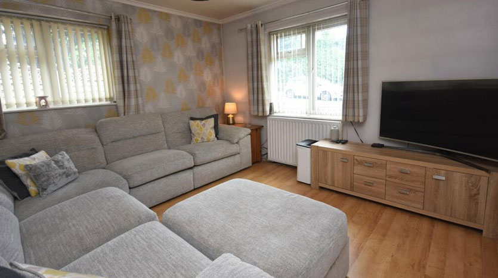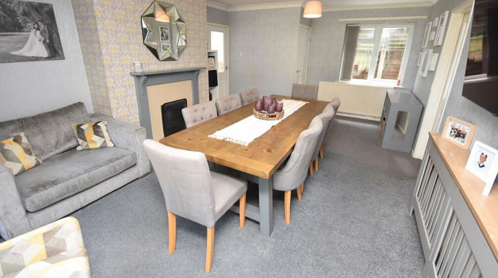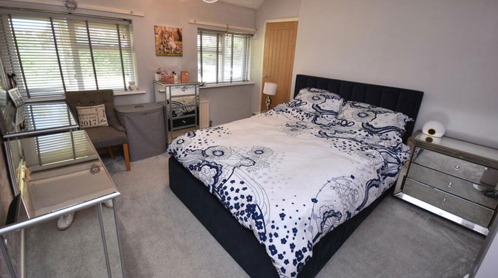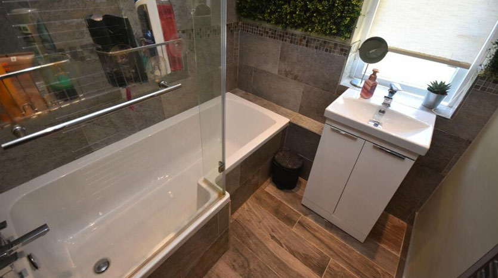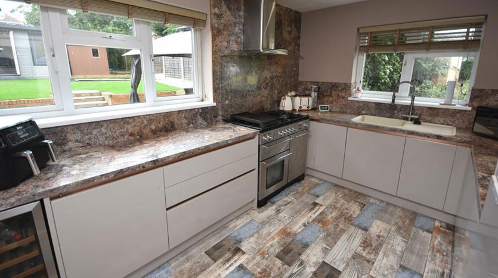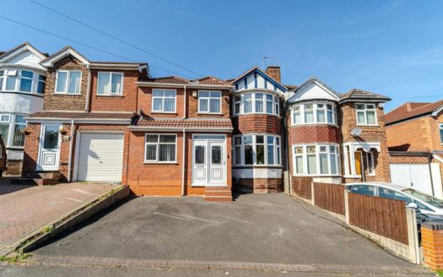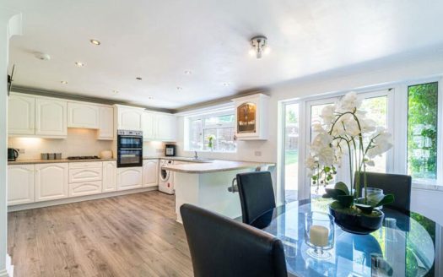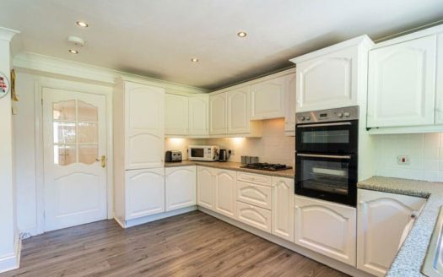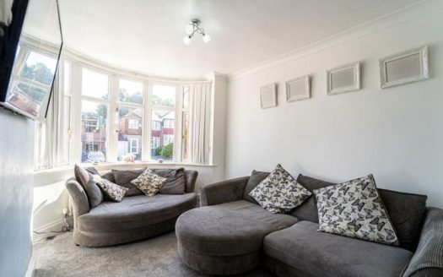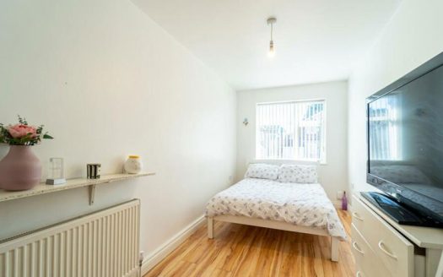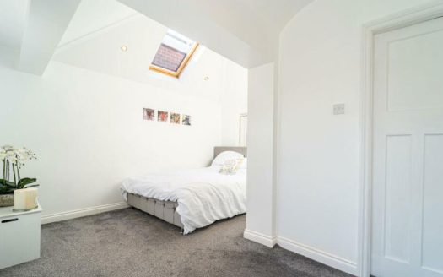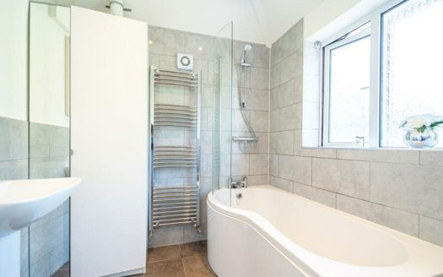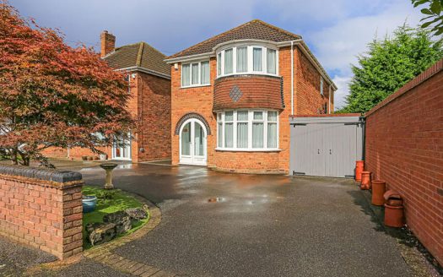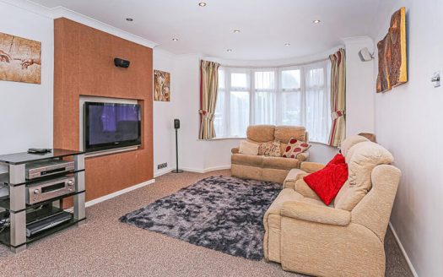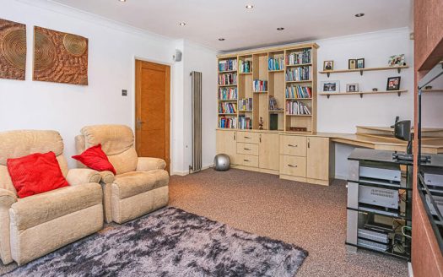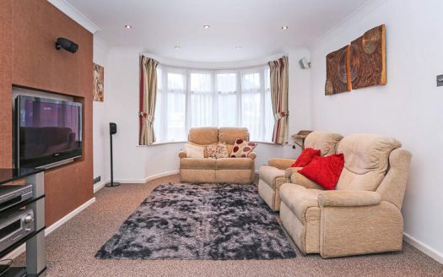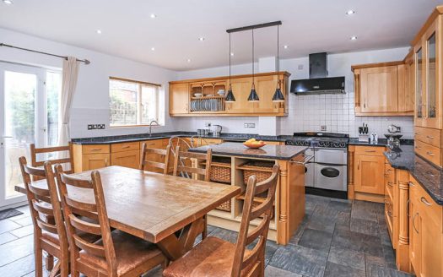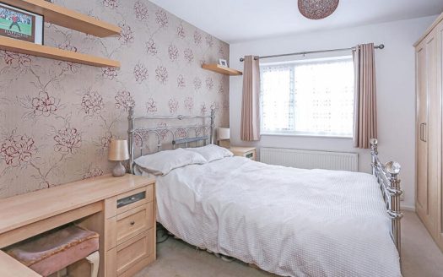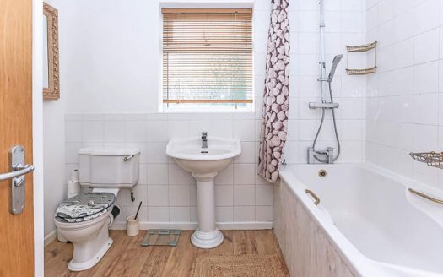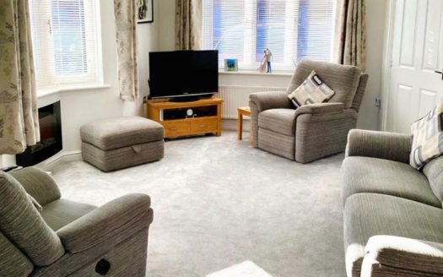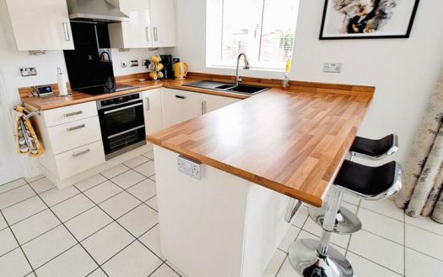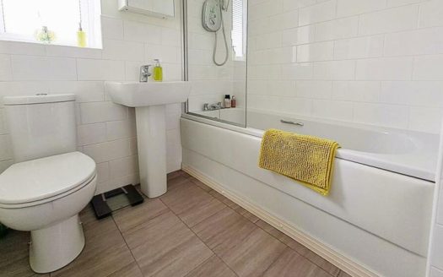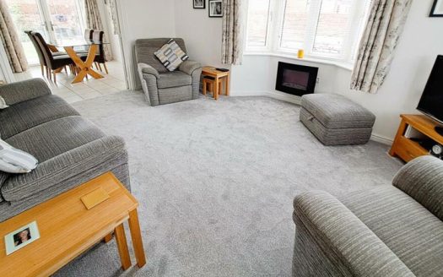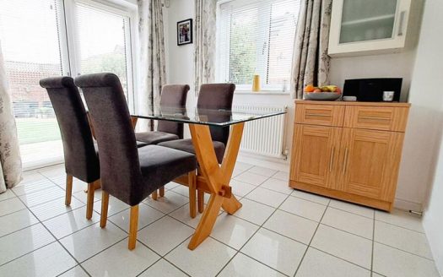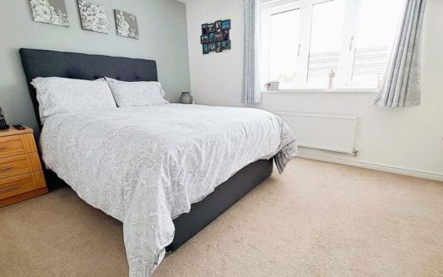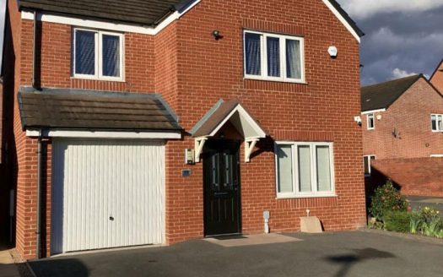Overview
- Updated On:
- September 24, 2024
- 4 Bedrooms
- 1 Bathrooms
Description
This charming four bedroom detached family home offers spacious and versatile living accommodations. On the ground floor, you will find a welcoming lounge perfect for relaxation, a dedicated dining room ideal for family meals and entertaining, and a well-appointed kitchen with a separate utility room and convenient WC.
Upstairs, the first floor hosts four bedrooms. The family bathroom is complemented by an additional separate WC for added convenience.
Externally, the property features ample parking space, ensuring convenience for multiple vehicles. The rear garden is designed for low maintenance, with an artificial lawn that stays lush year-round, and includes a delightful summer house that doubles as a bar, perfect for outdoor gatherings and leisure.
Additionall Information – We are advised by the vendor that the property is freehold. We would strongly advise all interested parties to obtain verification through their own solicitor or legal representative. Council Tax Band – C EPC Rating – D
Approach & Overview – The property is approached via a driveway leading to the main entrance door
Hallway – To include stairs to the first floor landing and doors to:
Lounge – Overlooking the front of the property
Dining Room – Being a dual aspect room with windows to both the front and rear of the property and door to the kitchen
Kitchen – Overlooking the rear of the property. To include a range of matching wall and base units and space for white goods
Utility Area – To include a door leading out, a low level wc and space for white goods
Landing – To include 2 storage cupboards and doors to:
Bedroom One – Overlooking the front of the property and including a built in wardrobe / storage cupboard
Bedroom Two – Overlooking the front and side of the property
Bedroom Three – Overlooking the front and side of the property
Bedroom Four – Overlooking the side of the property
Family Bathroom – Overlooking the side of the property To include a panelled bath with a shower over and a vanity sink unit
WC – To include a low level wc
Garden – Wonderful, low maintenance garden which is great for spending time with the family. There are 2 outside storage cupboards, a large paved seating area and an artificial lawn. To the bottom of the garden is a multifunctional summerhouse.
Summer House/Bar – Great multifunctional room
Connect with our Crew
We’re excited to tell you more about this home! We'll reach out shortly, or you can choose to contact us at a time that works for you.

