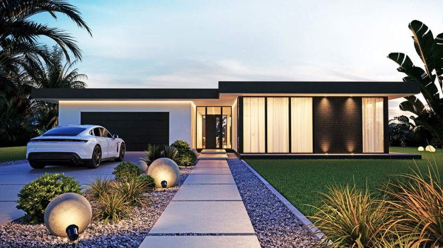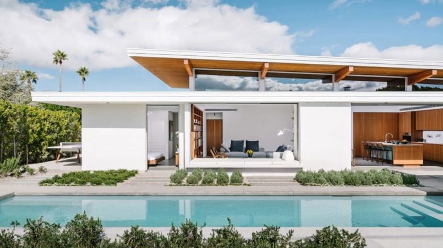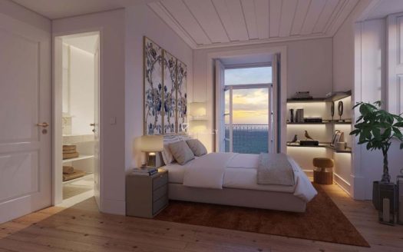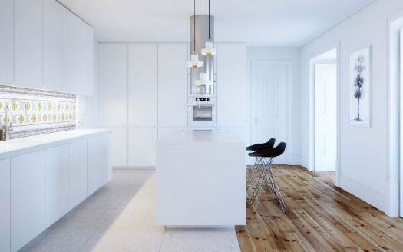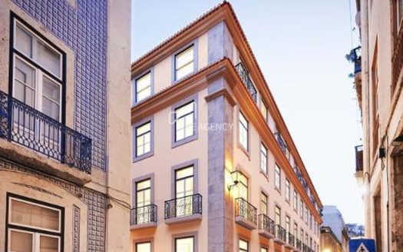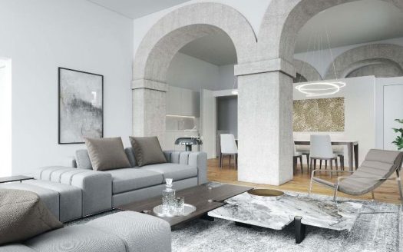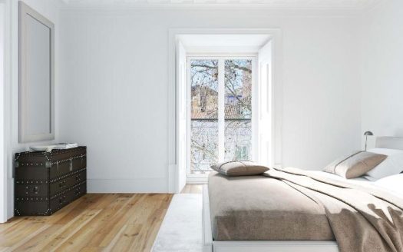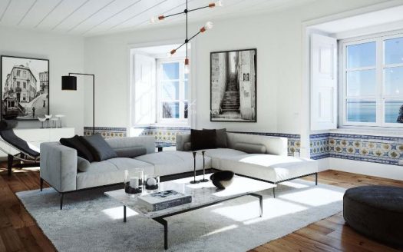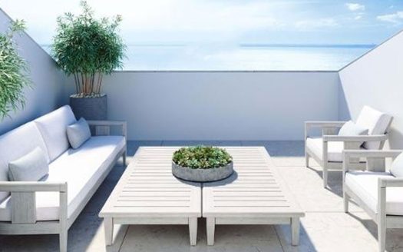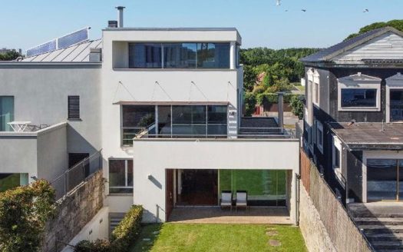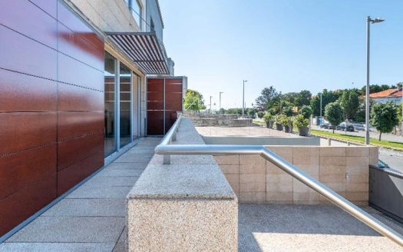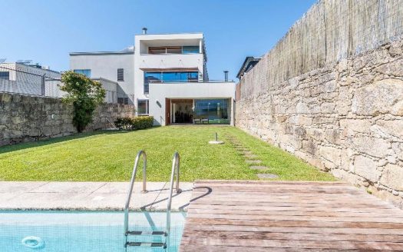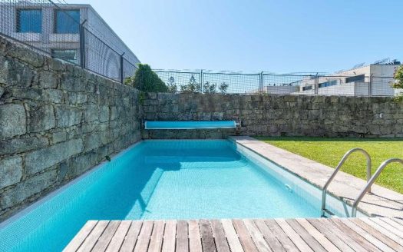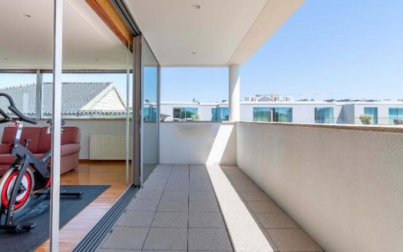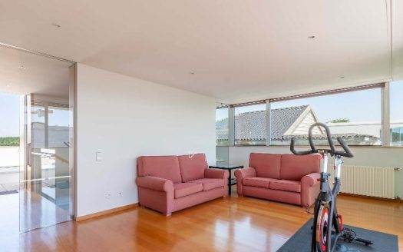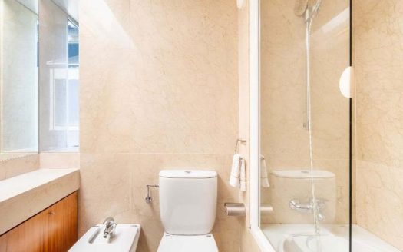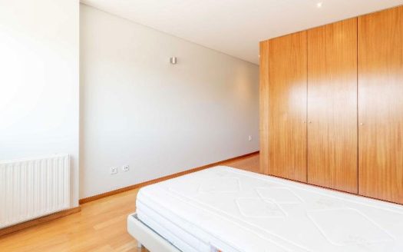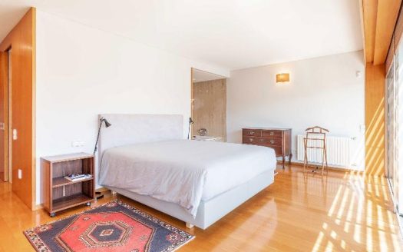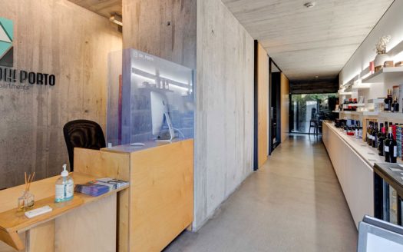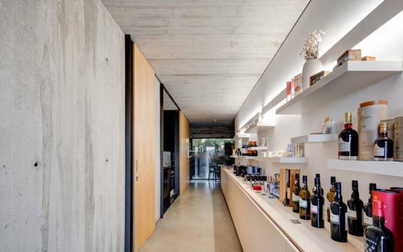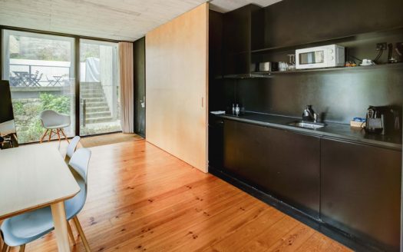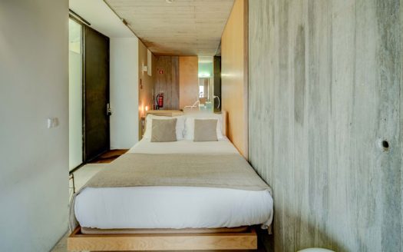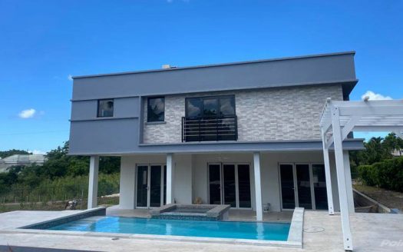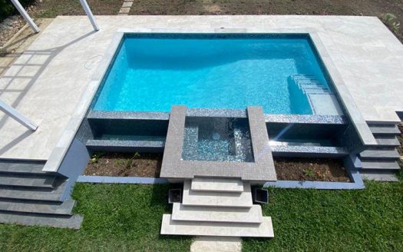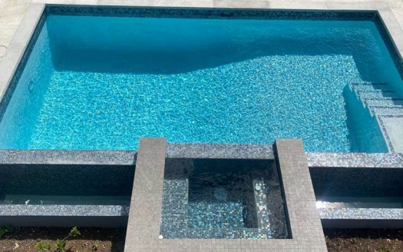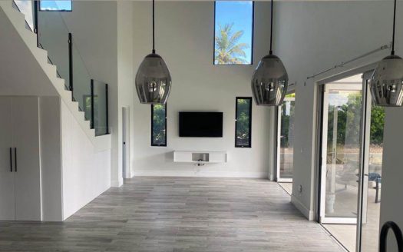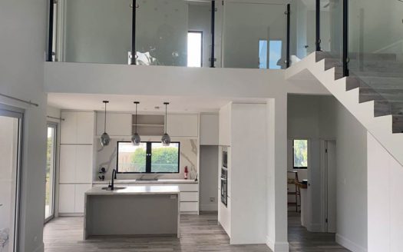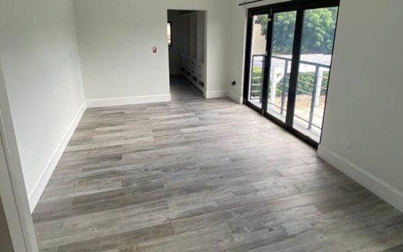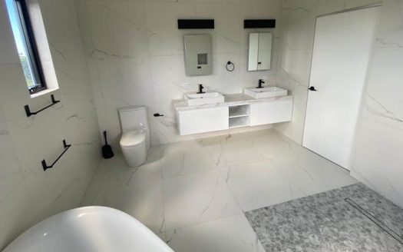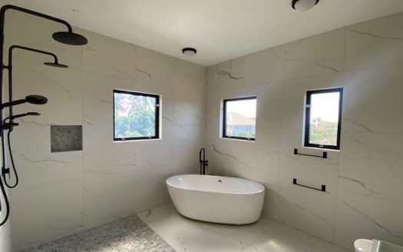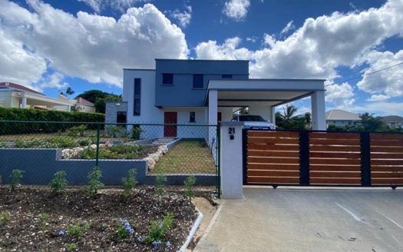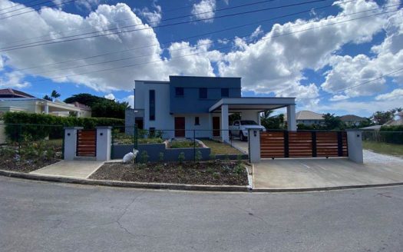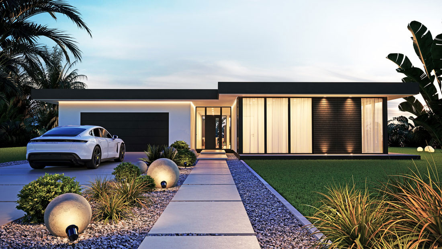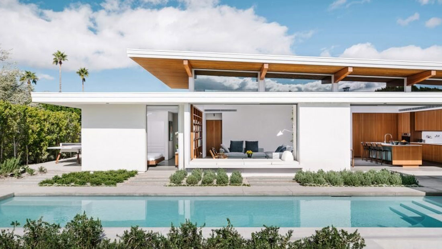Overview
- Updated On:
- June 9, 2021
- 3 Bedrooms
- 2 Bathrooms
- 4,360 ft2
Description
Price:POA
Six up
The big two story Katana House SIX UP is based on our THREE series single story house and has three bedrooms downstairs and combination of up to three bedrooms upstairs.
The model SIX UP has several arrangements for the 2nd floor including 2 master suites, one master suite or master suite plus 2 kids bedrooms
4-6bedrooms 4-5 bathrooms
Rooftop terraces
1st floor: 36ft x60ft
2nd floor: 36ft x60ft (incl. terraces)
Total SF 4320 with terraces (indoor space varies by configuration).
2nd floor options:
a) 2 master suites 32x40sf = 1280sf
b) master suite+ 2 kids bedrooms with Jack and Jill bathroom 32x40sf = 1280sf
c) 1 master suite 32x26sf = 832sf
The 1st floor has a separate guest master suite that can have its own entrance as an option.
Each room has a terrace on the 2nd floor
Optional space for home elevator
SIX UP house works well with our Additions program – add a home office, guest suite, garage and extra storage space.
Katana House Additions KA
KATANA HOUSE Addition program KA
Mix and Match and create your ideal house with our pre-designed elements. You can add:
– Garages
– Extra bedrooms
– Extra storage space
– Entrance modules
– Living room expansion module
Connect with our Crew
We’re excited to tell you more about this home! We'll reach out shortly, or you can choose to contact us at a time that works for you.

