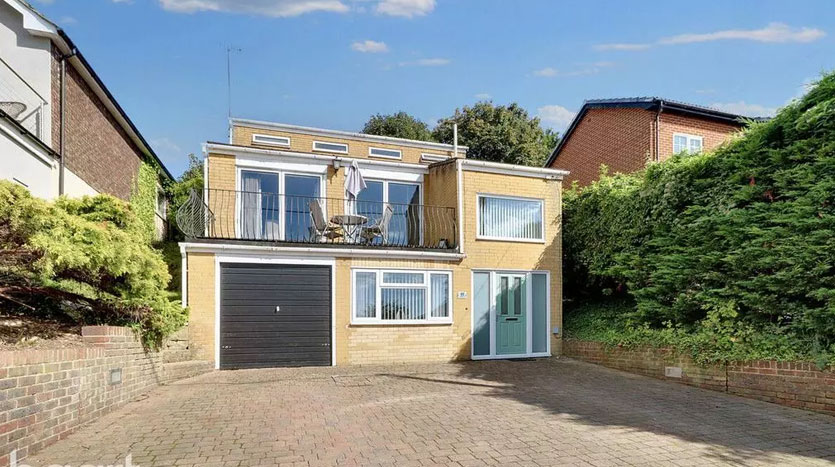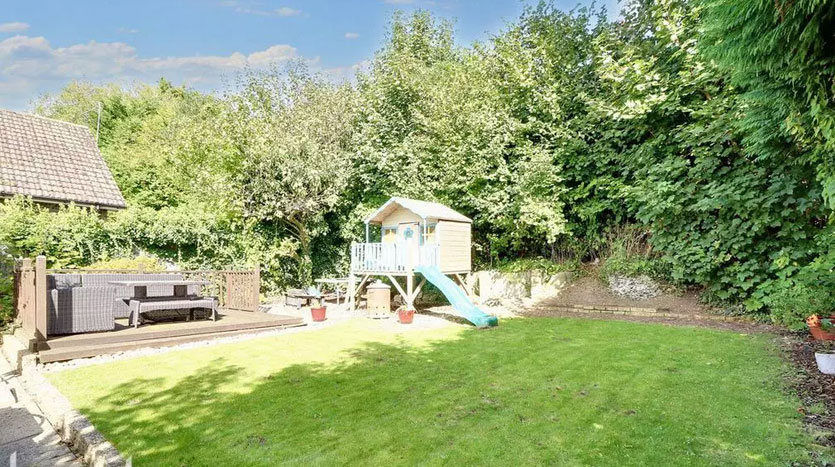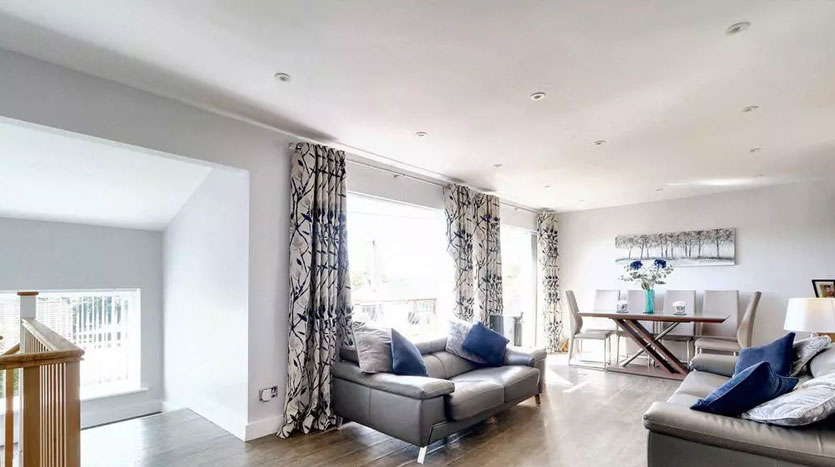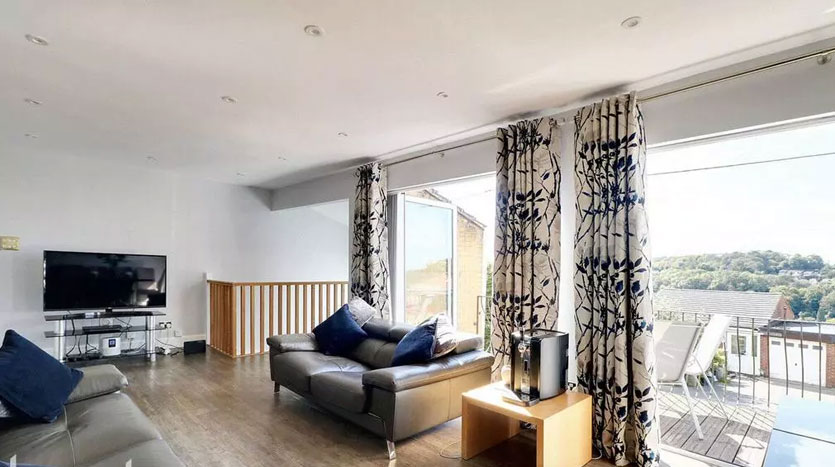Overview
- Updated On:
- September 23, 2024
- 5 Bedrooms
- 2 Bathrooms
Description
Located on the top part of Biggin Hill, is this large detached family home, the property is arranged over three floors and offers so much space for the growing family and boasts an amazing lounge with bi folding doors that open out to a balcony with amazing views.
The property also offers four/five bedrooms and two bathrooms along with a modern fitted kitchen that anyone would be proud of, on top of all this the property has a good size rear garden and off street parking and garage to front, call now to be amazed.
Rooms
- Entrance Hall 14’8″ x 6’10” – Double glazed window and door to front, radiator, storage cupboard
- Separate WC – Wash basin, w/c, double glazed window to side
- Bedroom/Studio 18’6″ x 8’4″ – Double glazed window to front, radiator, double doors to hall
- First Floor Landing – Double glazed window to front offering views
- Lounge24’11” x 11’9″ – Two sets of Bi folding doors leading to balcony to front with views, two radiators
- Study/Bedroom 8’6″ x 5’9″ – Double glazed window to rear
- Bedroom 1 11’8″ x 8’7″ – Double glazed window to rear, radaitor
- Kitchen / Diner 15’5″ x 9’8″ – Double glazed windows to side and rear, double glazed door to garden, a selection of wall and base units with worksurface over inset sink, built in oven, four burn hob with extractor fan over, dishwasher, washing machine, fridge, freezer, radiator, cupboard housing hot water tank
- Second Floor Landing – Two double glazed windows to front, storage in eaves
- Bathroom – A white suite comprising of a sealed panelled bath with wall mounted shower over, wash basin, w/c, heated towel rail, double glazed window to front
- Ensuite – Shower cubicle, wash basin, heated towel rail, double glazed window to front
- Rear Garden – Small patio area with steps up to a flat lawn with decked area, access to front via side
- Garage – Up and over door
Connect with our Crew
We’re excited to tell you more about this home! We'll reach out shortly, or you can choose to contact us at a time that works for you.













