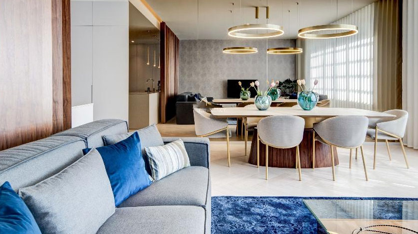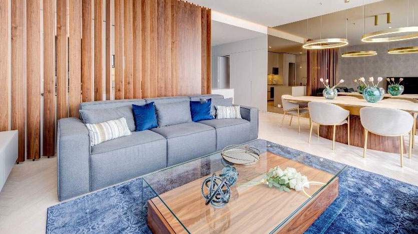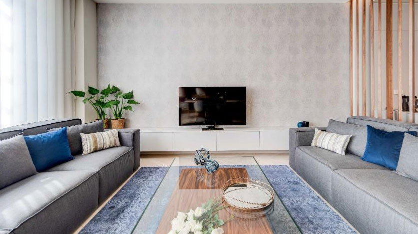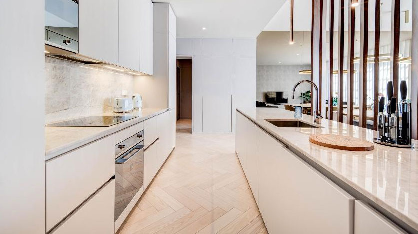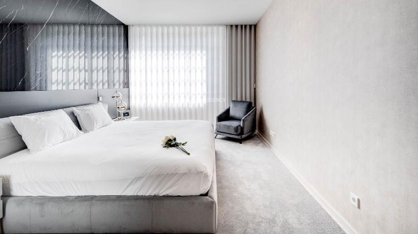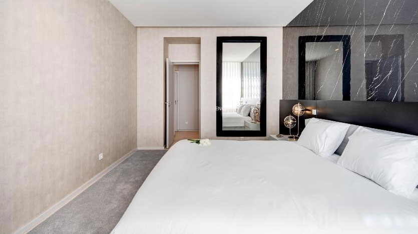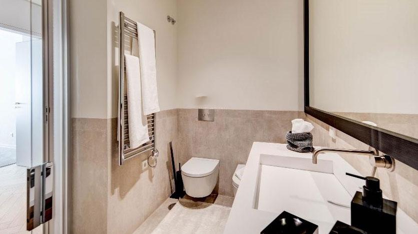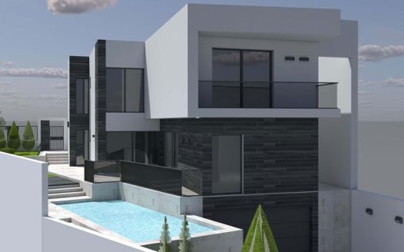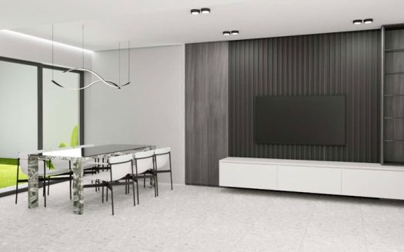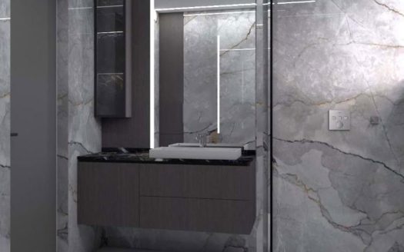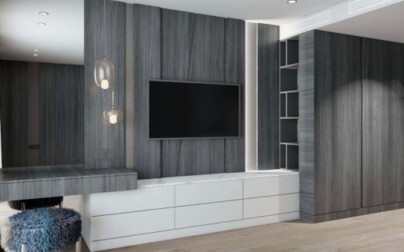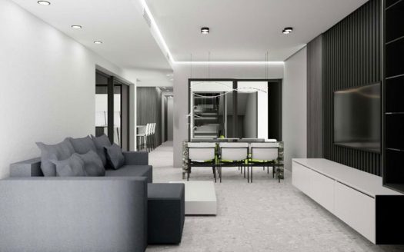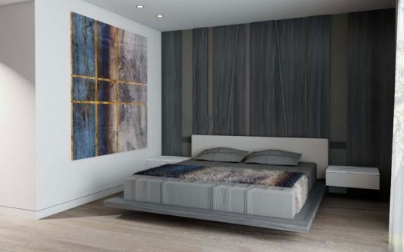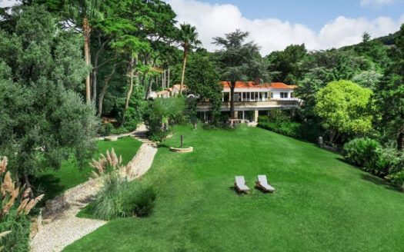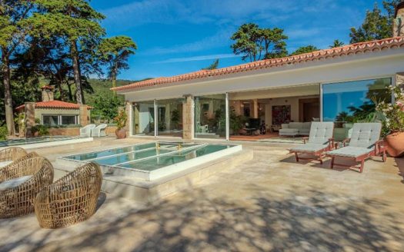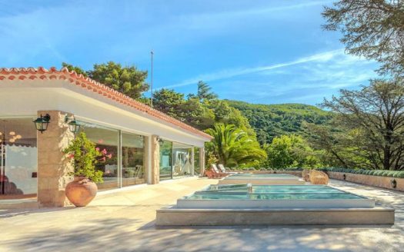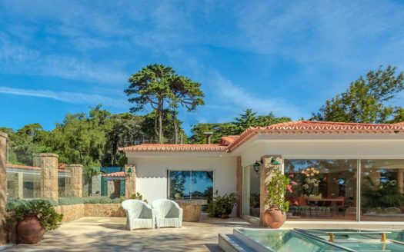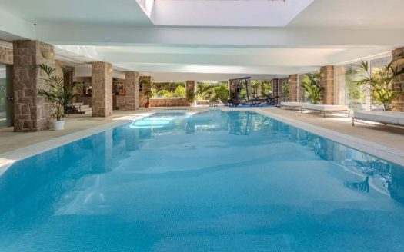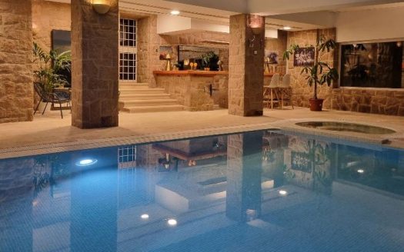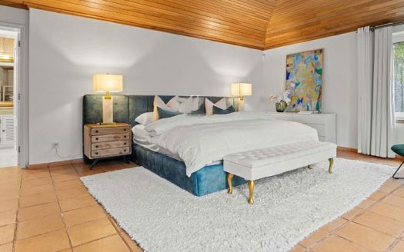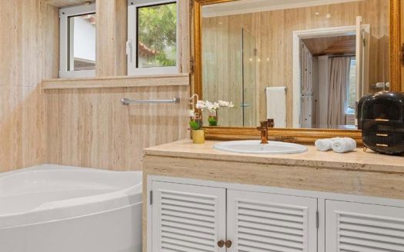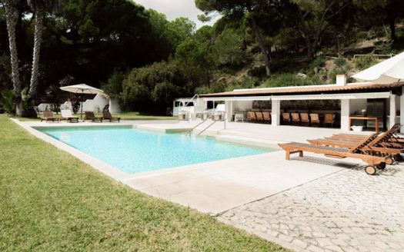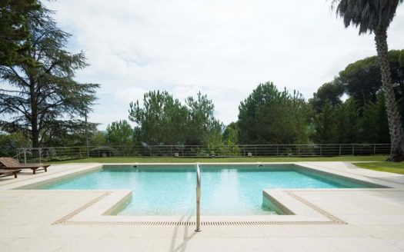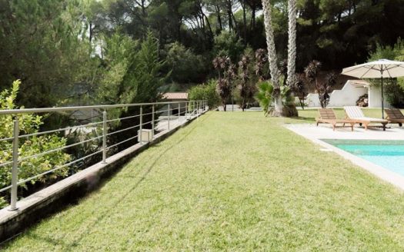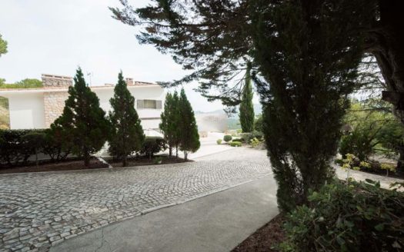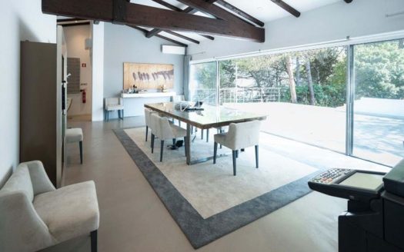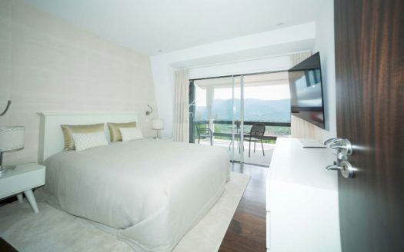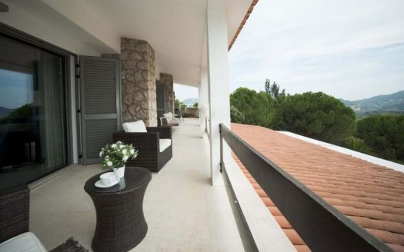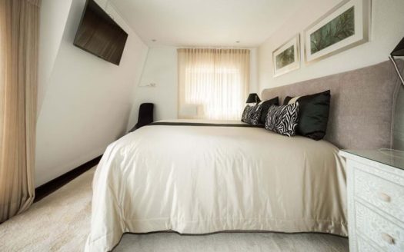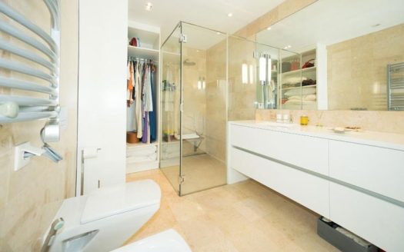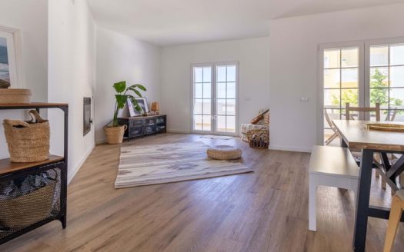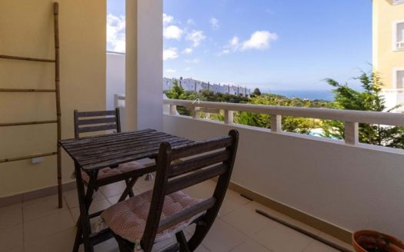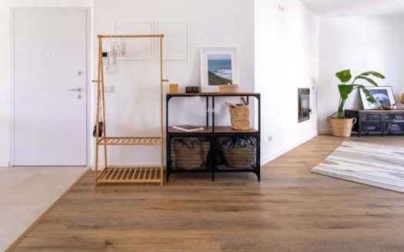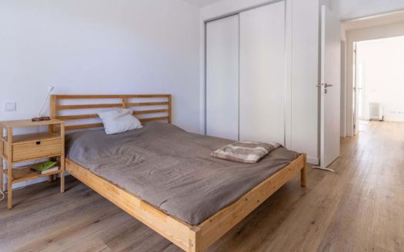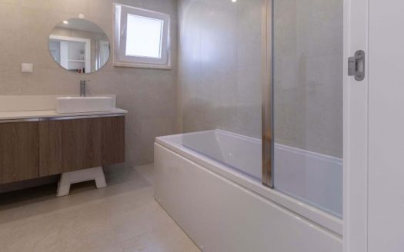Overview
- Updated On:
- September 23, 2024
- 2 Bedrooms
- 3 Bathrooms
- 1,711 ft2
Description
Presenting a newly available, never-before-lived-in luxury apartment in the iconic Diário de Notícias building, situated on the coveted Avenida da Liberdade in Lisbon. This property has been lavishly decorated by a renowned interior design firm, featuring the finest furnishings and superior finishing materials, bringing together taste and elegance in equal measure. This high-end apartment includes two suites and comes with parking for two cars and two bicycles.
It’s part of the iconic 266 Liberdade Building, originally built in the early 1940s to house the prestigious Diário de Notícias newspaper, designed by the award-winning architect Pardal Monteiro. Boasting a generous 160 square meters, the apartment’s layout is as follows:
- Living room: 37 square meters – Master suite: 32 square meters in total Both the living room and bedroom boast unusually large windows, replicating the original design but enhanced with thermal and acoustic cut in their double glazing.
- The apartment’s ceiling height is approximately 3 meters, and the daring transformation has preserved the building’s style and material characteristics. Intriguing features such as marble stones, handrails, and the main entrance elevator box have been retained.
- Particularly striking is the revolving door and the large window in the lobby, offering views of Almada Negreiros’ frescoes that adorn the adjoining shop walls.
This building holds the same category of national and international interest as the Jerónimos Monastery, testament to its historic and cultural importance. A piece of this national treasure could be yours. This is not just an investment, but a guarantee of luxury and exclusivity within your reach.
Connect with our Crew
We’re excited to tell you more about this home! We'll reach out shortly, or you can choose to contact us at a time that works for you.

