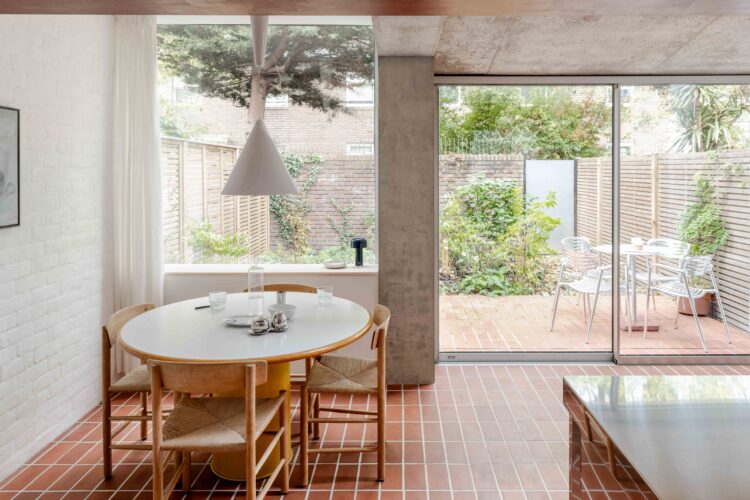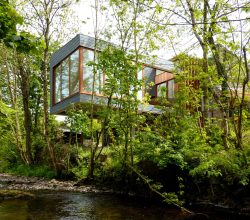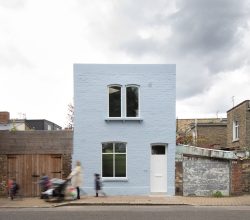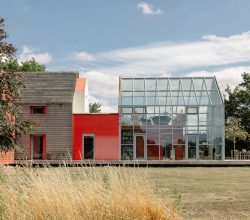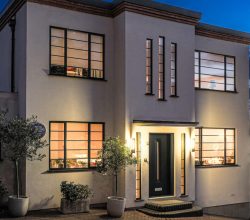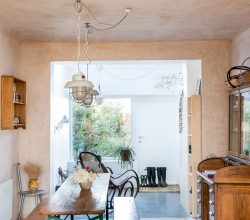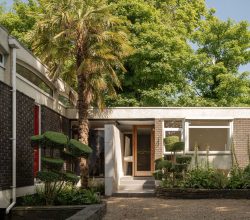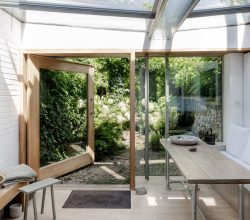Living in a Boxy, Brown-brick Terrace – Enhanced by Danish Design Sensibilities
The Danish architect Johan Hybschmann was brought up first in Copenhagen, then on the coast, not far from the Louisiana Museum of Modern Art – a 1960s building that is one of his architectural touchstones. “I grew up in a house that was unusually focused on design,” he tells The Modern House. “My mum was really into furniture and lighting.” Today, he brings Danish design sensibilities to the London practice Archmongers, which he founded in 2013 with Margaret Bursa.
“Margaret and I both have a real love of modern properties,” says Johan. “It wasn’t our intention, but it has become one of our specialities. Our practice has done about 30 projects of a similar style and era to this,” he says, gesturing around his own Hackney home. Built in the 1970s, the boxy, brown-brick terrace is utterly unassuming from the outside. So much so that when Johan and his wife Anita Freeman – a clinical psychologist at Great Ormond Street Hospital – made an offer on the property in 2020, they were the only ones to do so. “Inside, it was really dirty,” recalls Anita. “There were mice running around. There was laminate on top of the carpet. It was horrible.” But the elegant simplicity of the structure made the purchase a no-brainer for the couple, who have transformed the split-level space into a spare yet welcoming home for themselves and their seven-year-old son.
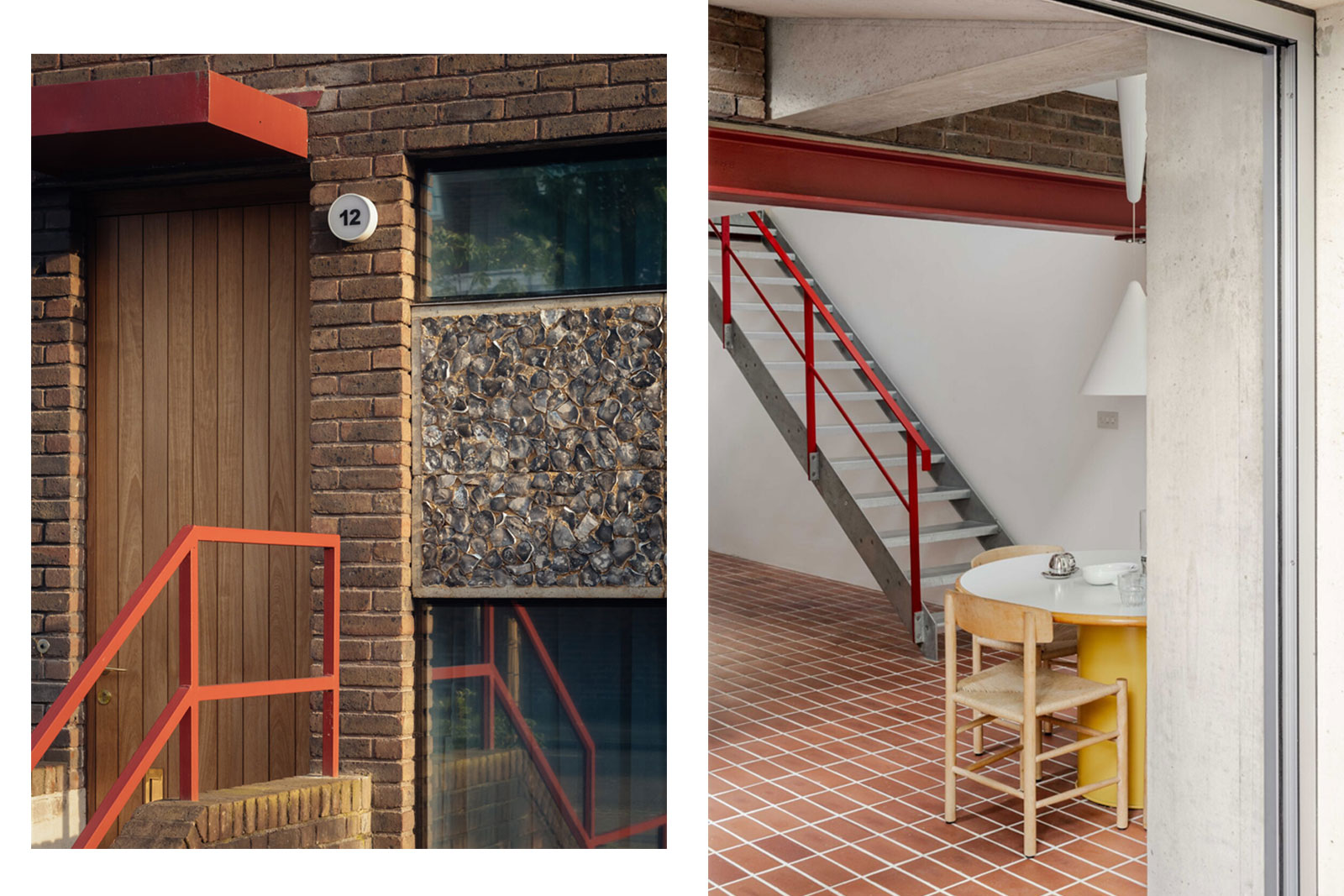
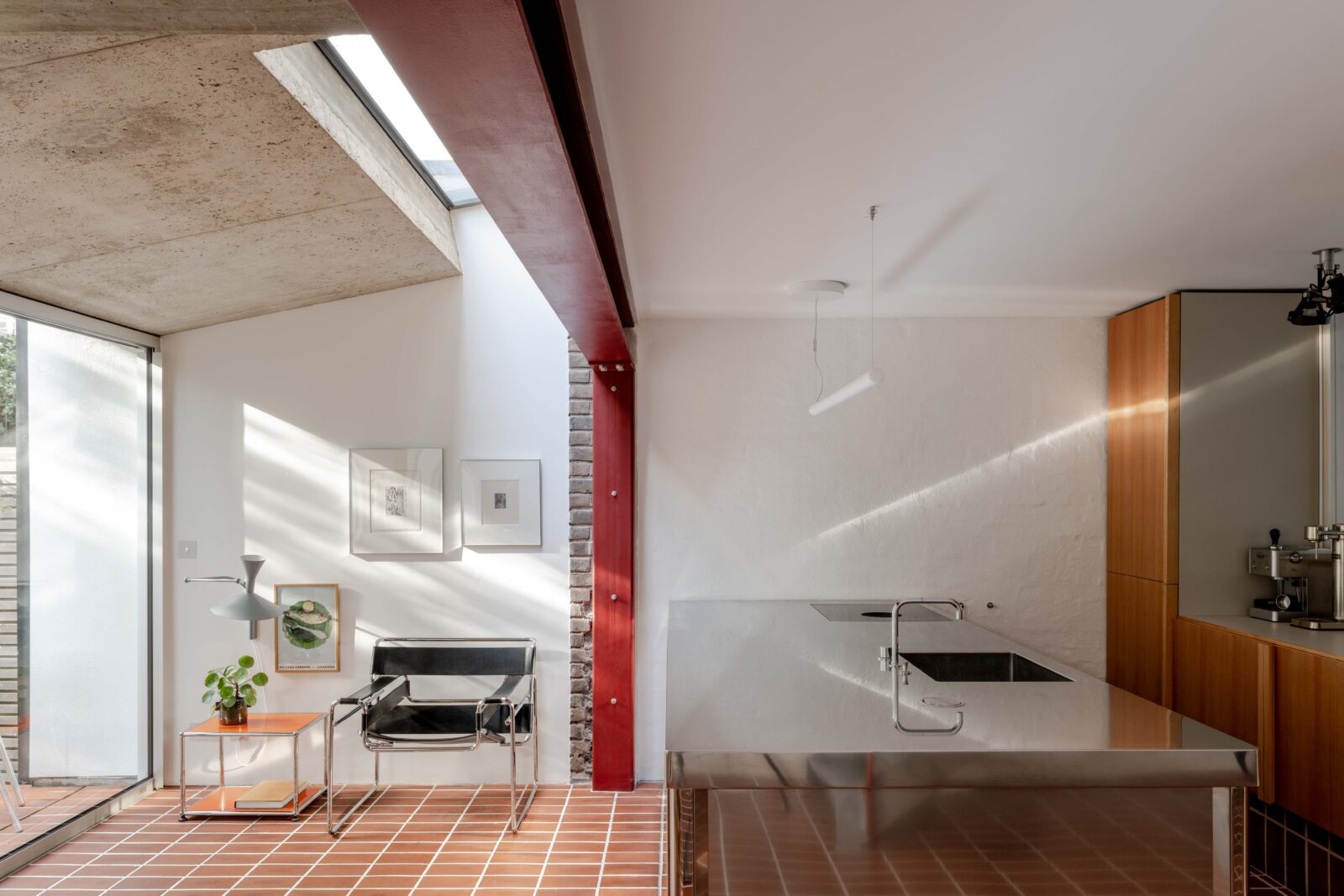
Johan: “Anita and I are only really interested in modern houses. Our previous house – in Clapton, five streets away – was an ex-local authority maisonette.”
Anita: “Our plan was to stay there – we had nearly paid off our mortgage – but it was always my dream to buy a house in Hackney.”
Johan: “We wanted slightly more garden space and potentially one more bedroom, and then Anita was like, ‘Oh, you know that street… well there’s a house for sale.’ We knew about these houses and how they had quite nice architectural integrity. She went and saw it and there was just no way we weren’t putting in an offer.”
Anita: “We had to contact The Modern House to say we need to sell our flat … quickly!”
Johan: “This place had been really badly done up. And it was in a disgusting state. When the movers were carrying everything in they were completely silent. They were just like, ‘What have you done?’”
Anita: “We just ripped everything out, painted it all white and put in a temporary Ikea kitchen – which we gave away afterwards, so nothing was wasted. We lived here for a year before we started building work.”
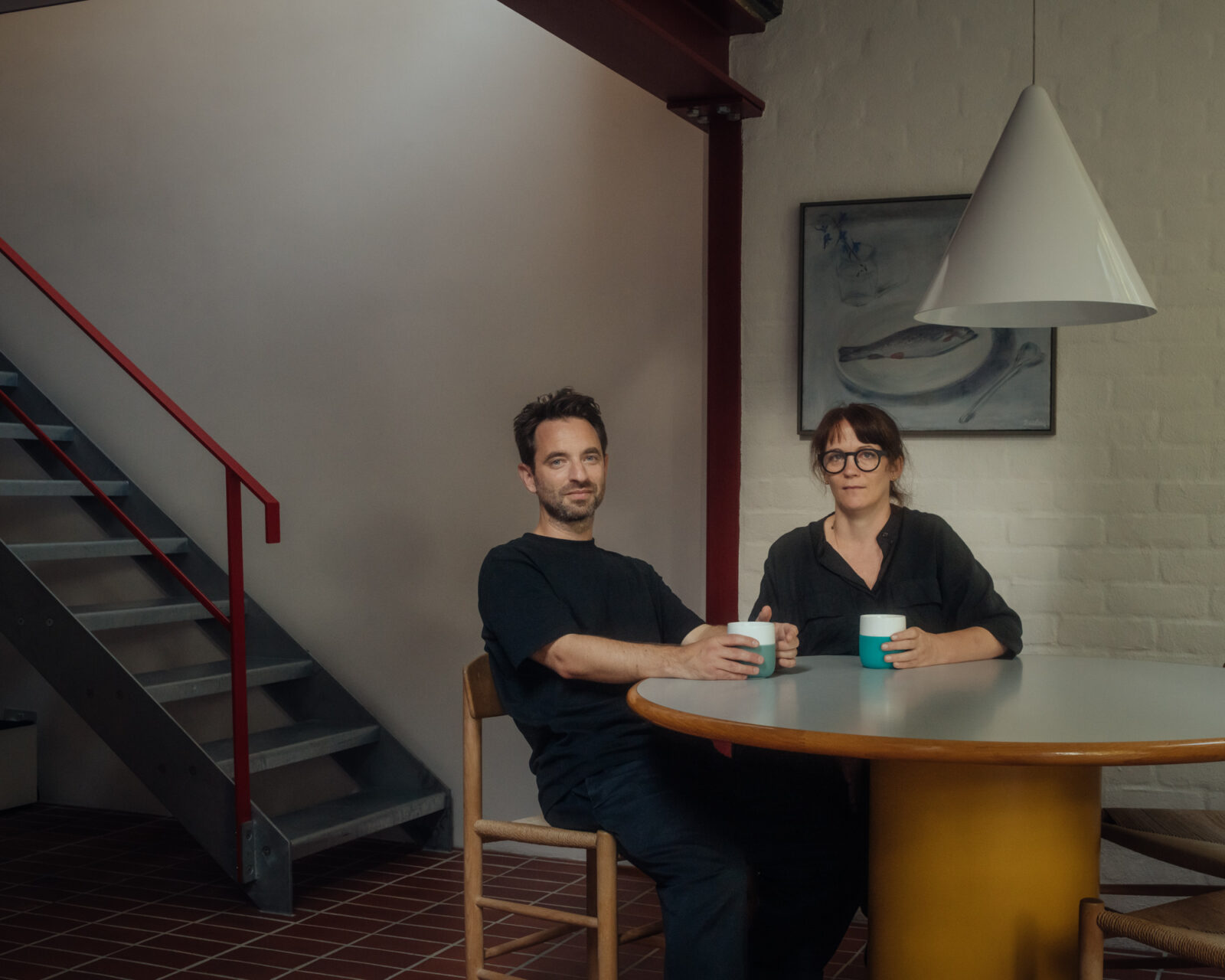
Johan: “The thing that’s really nice about this building is that the structure logic is super simple, built with galvanised steel, bricks, concrete and lots of timber. This gave us the idea to only work with essentially those same four materials. So the whole extension at the back is cast concrete, to match the original lintels. We cast the concrete on site. It involved a lot of precision and skill so I created this whole Lego manual, step by step, with the engineer and the building control. It was fun, actually. Stressful, but fun. We didn’t try to hide the scars of the old walls; I think the history of the building should still be visible – and this is something we try to do in all our projects.”
Anita: “I like living in a modern way. I also like how modern design is based around community. Beyond our garden there’s a communal walkway where we’ve started doing some gardening with some of the neighbours; you can just open the gates and the kids all go out there.”
Johan: “Anita’s very good at gardening. We tried to extend out into the garden as little as possible. We split the extension up into two so that you still have a connection to the balcony above – on the first floor, where we’ve created just one living space. The balcony railing is original 1970s galvanised steel, and it’s perfect. The pine floors were also here; we just treated them with soap. The most surprising space, however, was the garage, which is now a guest bedroom and Anita’s study; it’s much cosier and much more intimate than we expected.”
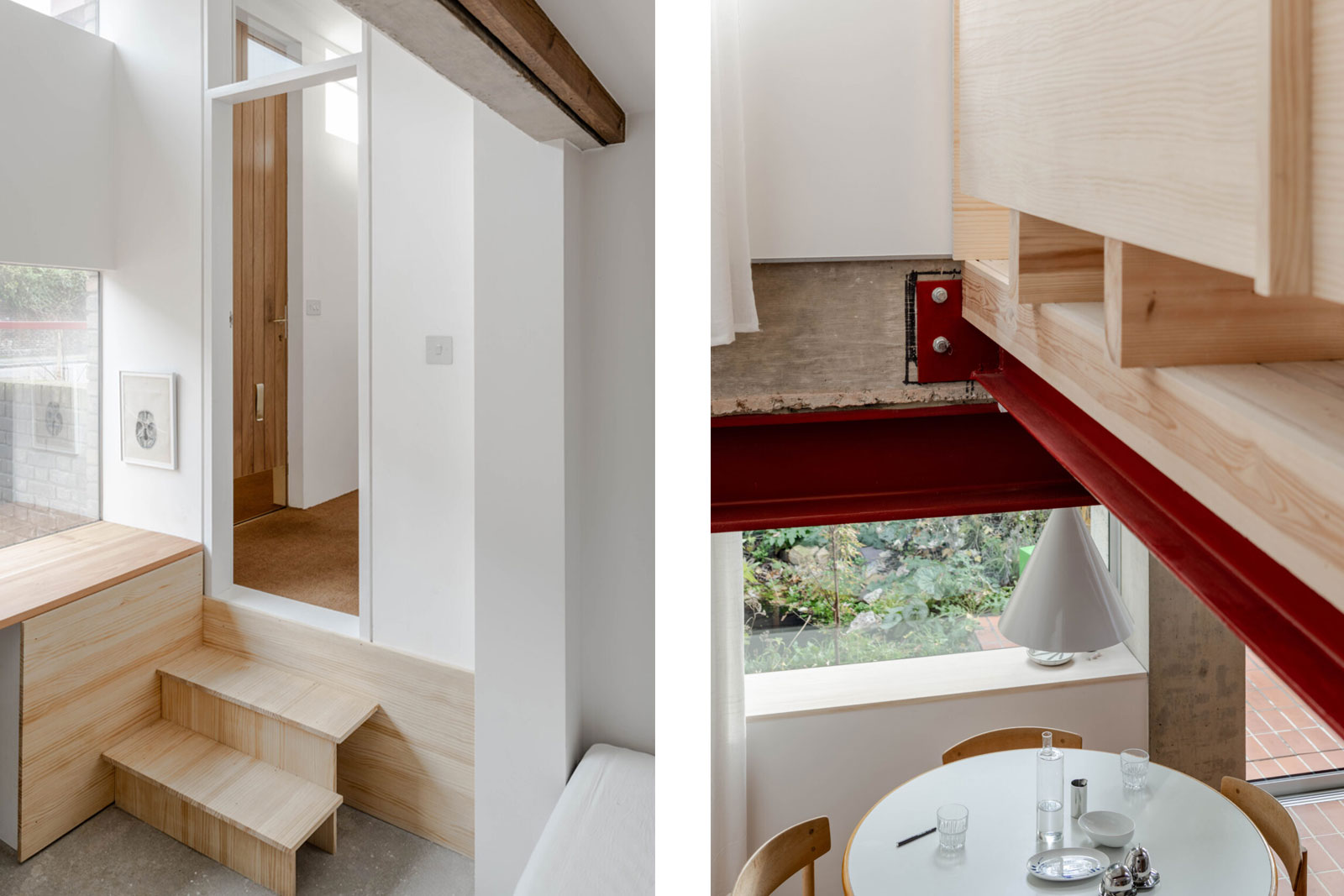
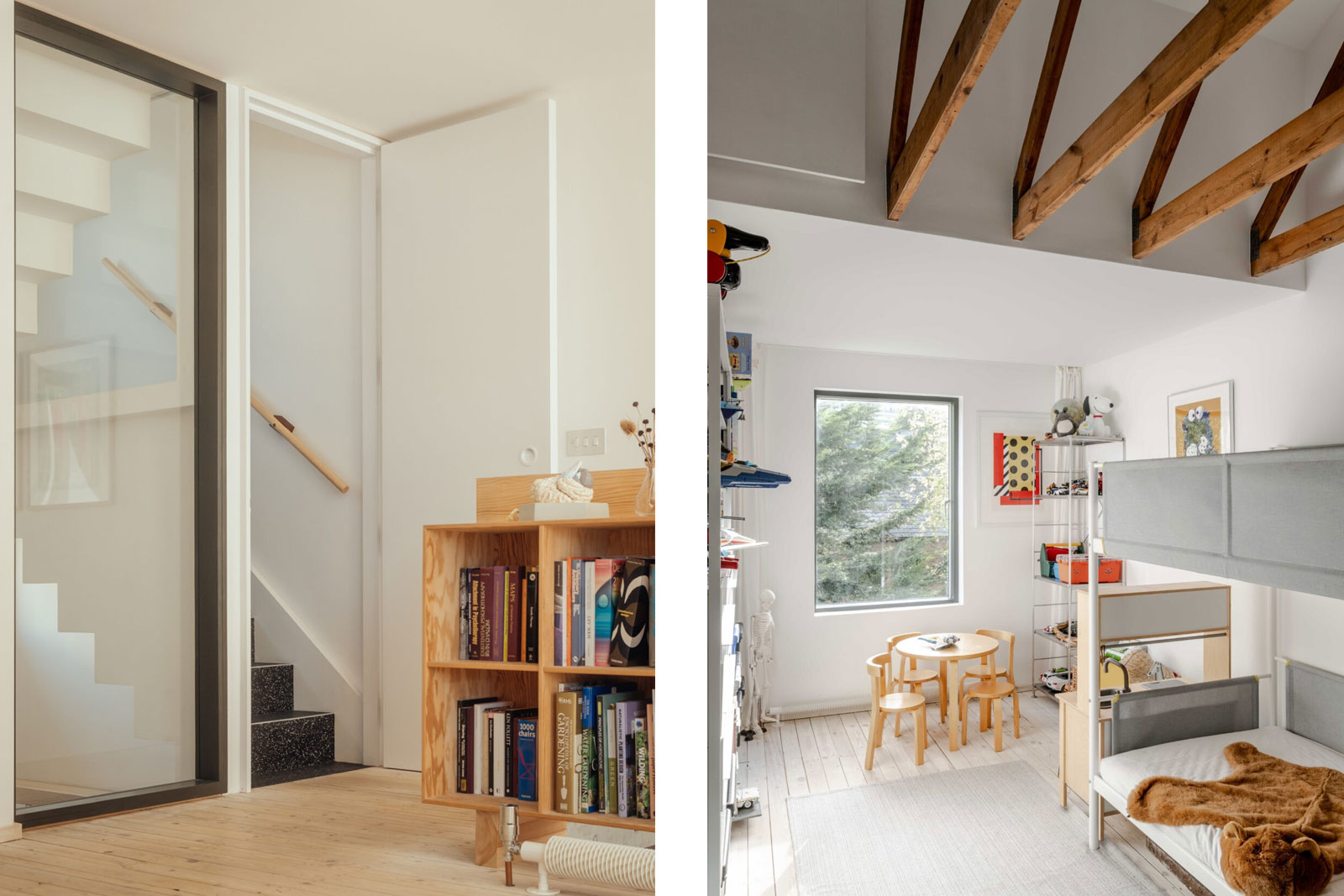
Anita: “I think my favourite space is downstairs, the kitchen, with the sofa and the sliding door into the garden; it’s just so sociable. Johan invites everyone around all the time.”
Johan: “The kitchen was a real luxury: the island is bespoke stainless steel, made in Italy by a little company called Alpes-Inox. It’s the one thing that we were like ‘This is ridiculous, but …’ We both like to cook – Anita’s a better cook than I am – and the steel surfaces are completely indestructible. The sink in the shower room downstairs is also stainless steel, by Delabie – a company that makes sanitary ware for prisons. The kitchen cabinets, though, are douglas fir; we worked with a south London based carpentry company called Jacob Alexander.”
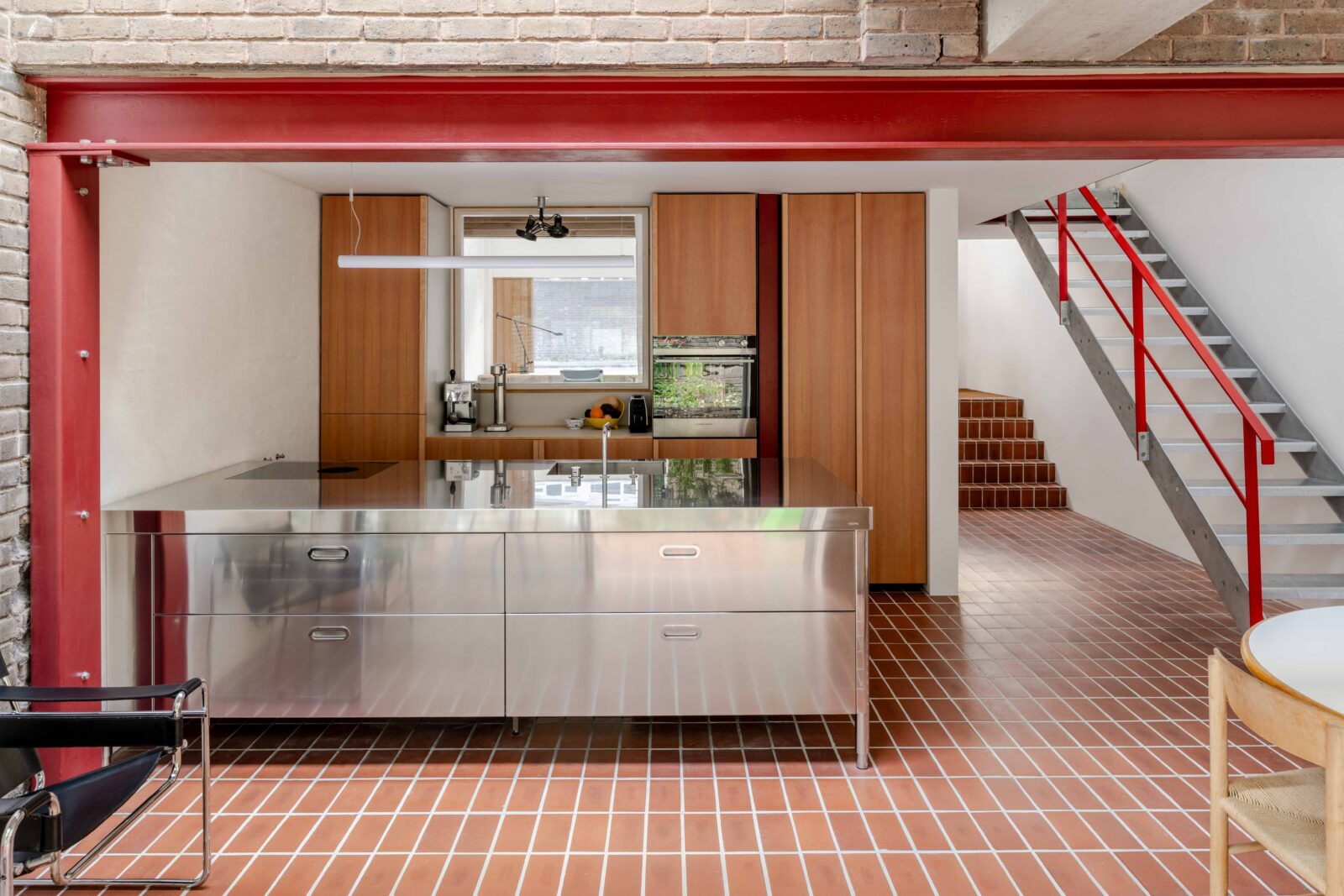
Anita: Most of our furniture and our lights have moved with us. I suppose we buy stuff forever. A lot of it is second hand. We have a chair that we restored that is vintage Ikea. The Borge Mogensen J39 chairs are from an old school in Denmark, and the Cassina Le Corbusier LC2 sofa was from a seller on eBay.
Johan: “Most of it will be relevant – design-wise and quality-wise – for the next 200 years.”
Anita: “Even some of our door handles have been in three houses. We’re emotionally attached to them.”
Johan: “They’re by Arne Jacobsen – first designed for the SAS Royal Hotel in Copenhagen in the 1960s. My absolute favourite thing about this house, though, is standing on the first-floor landing. Because of the internal windows you can see through the study and all the way down into the garden.”
Anita: “So Johan just hangs out there! The only thing I would change about this house is to have a slightly bigger garden. If I saw a house with a bigger garden …”
Johan: “I’m not even looking!”
Anita: “I don’t necessarily want to do it all again right now, but I might see a project and think, ‘Oh, that could be lovely … ’”
