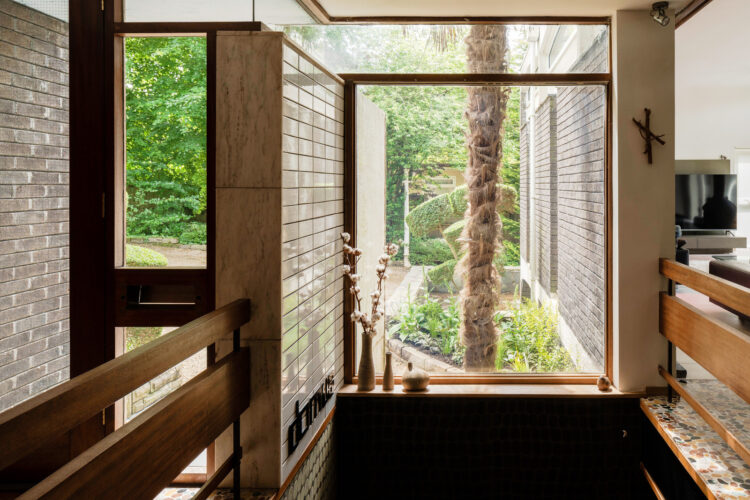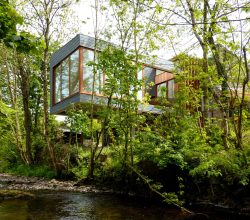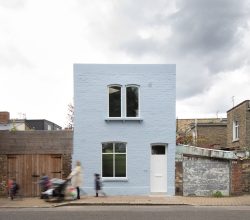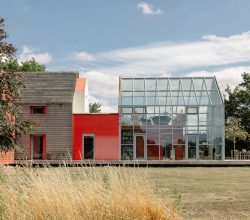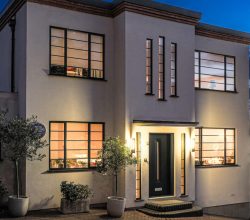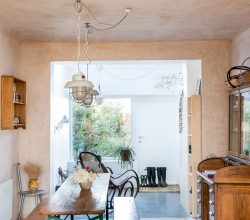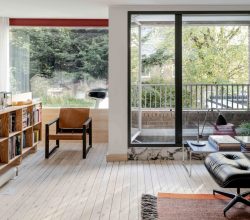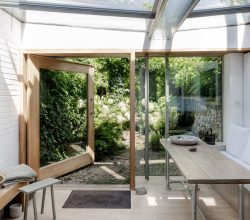Dancing Down the Decades at Domus – a Monument to Mid-century Modernism
In amongst the stone cottages of Lancashire, tucked away down a sweeping drive and flanked by lush foliage is Domus – a 1950s Grade II-listed mid-century masterpiece with original terrazzo flooring, rosewood panelling and floor-to-ceiling views. Commissioned by Eric Cookson and designed by architect Alan Chambers in 1958, Domus has always turned heads – as it did for current owner Keith Rushworth who often passed it as a boy. “Living here was a bit of a childhood dream” he explains.
Domus means “home” in Latin, and Keith – along with his wife Veronique – has spent the past two decades making it just that. Lovingly restored, it has served as a welcoming family home that has nurtured the couple’s two daughters and seen many an extravagant party. Hosting is in Domus’ DNA: Cookson owned a large construction firm and regularly used to entertain clients at Domus, using his home to exemplify the ease of modern living.
Keith and Veronique have an eye for detail and have worked hard to respect Cookson and Chamber’s original vision, but the need for a functional home has ensured the interiors have always remained in keeping with contemporary life. “It’s not a museum” says Keith. “Comfort is very important to us” adds Veronique who installed large cosy sofas and a wood burner in the sitting room to allow the family to unwind after dinner.
With Domus now on the market, Keith and Veronique reflect on their years of restoration and what makes the home a restful place to live.
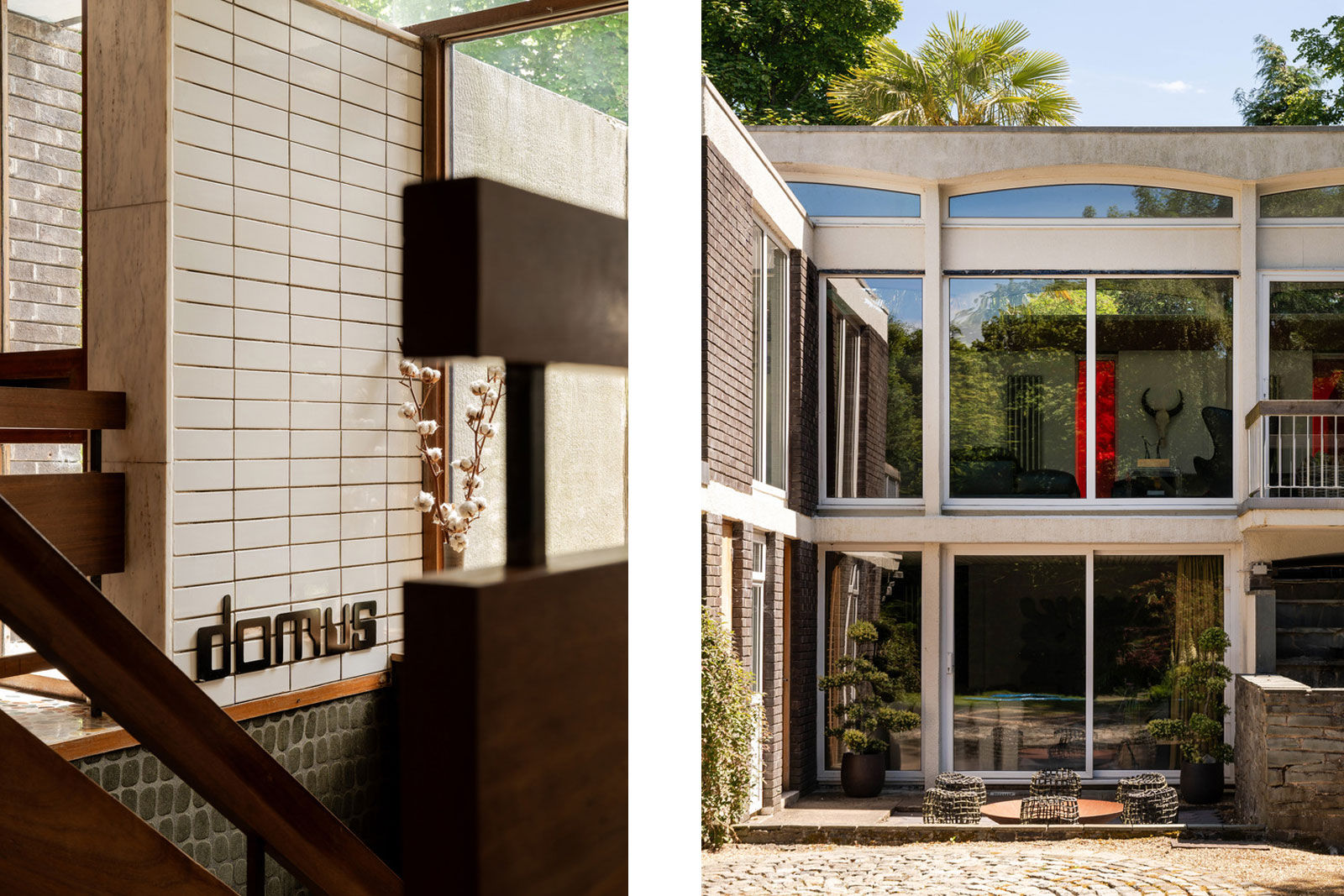
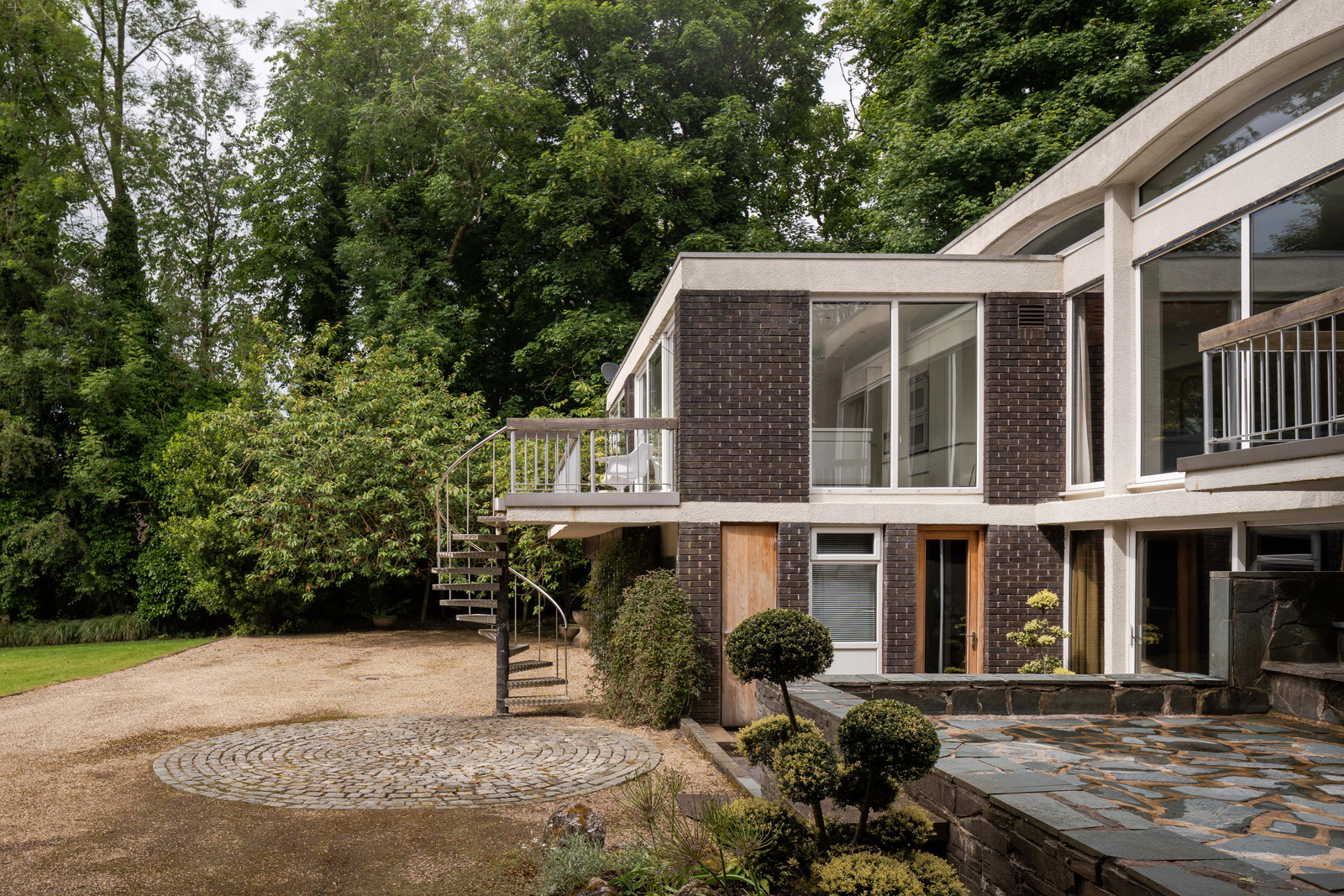
Keith: “Originally, we had seen Domus on the market but when we tried to get a viewing, we were told it had been sold, but then it stood empty for ages. When we did some further investigating, it turned out a builder was trying to buy it to knock it down to build on the large plot of land it was standing on. For us, it was important that it was restored, so we matched the other offer and eventually secured it.”
Veronique: “I really wasn’t sure to begin with as I was used to living on a quiet little cul-de-sac, but because this was Keith’s childhood dream, I agreed to come and have a look. As soon as I got here, I fell in love. When you come down the drive, the house is hidden away and it feels really secluded. There is so much light and it is so open – I could really see our family living here. I think everyone thought we were crazy buying this place because it needed a lot of work and we had a young family at the time.”
Keith: “When we moved in 23 years ago, the house was in quite a bad state. Eric Cookson – who built the house and commissioned the architect Alan Chambers – had been living here, but as he got older things hadn’t been maintained. It meant the house was pretty much untouched – it was like a time capsule – but it also meant there were serious issues. The wooden window frames were all rotten and half the underfloor heating didn’t work. The parts that did work were costing us £120 per week to run, and that was in 2001!”
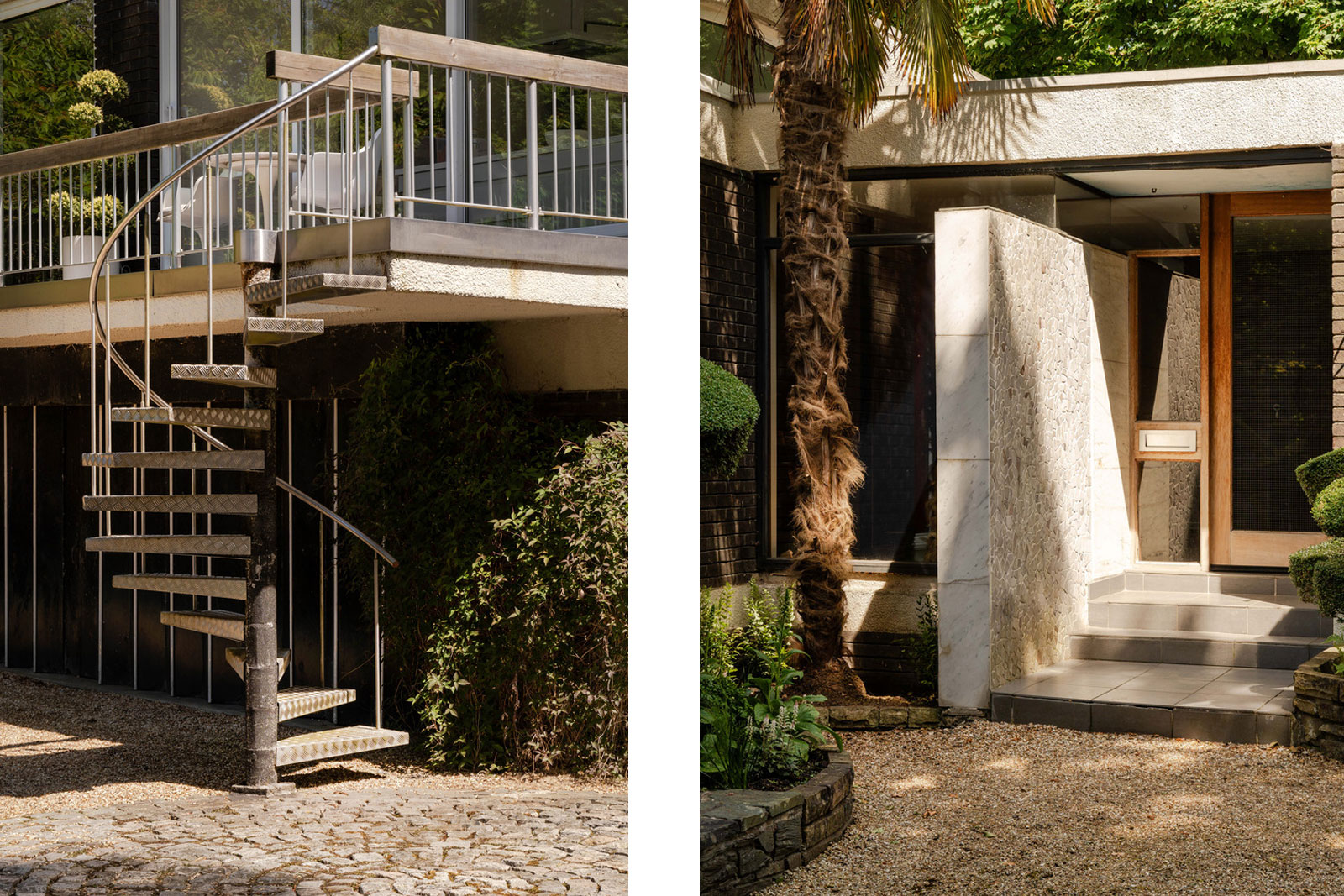
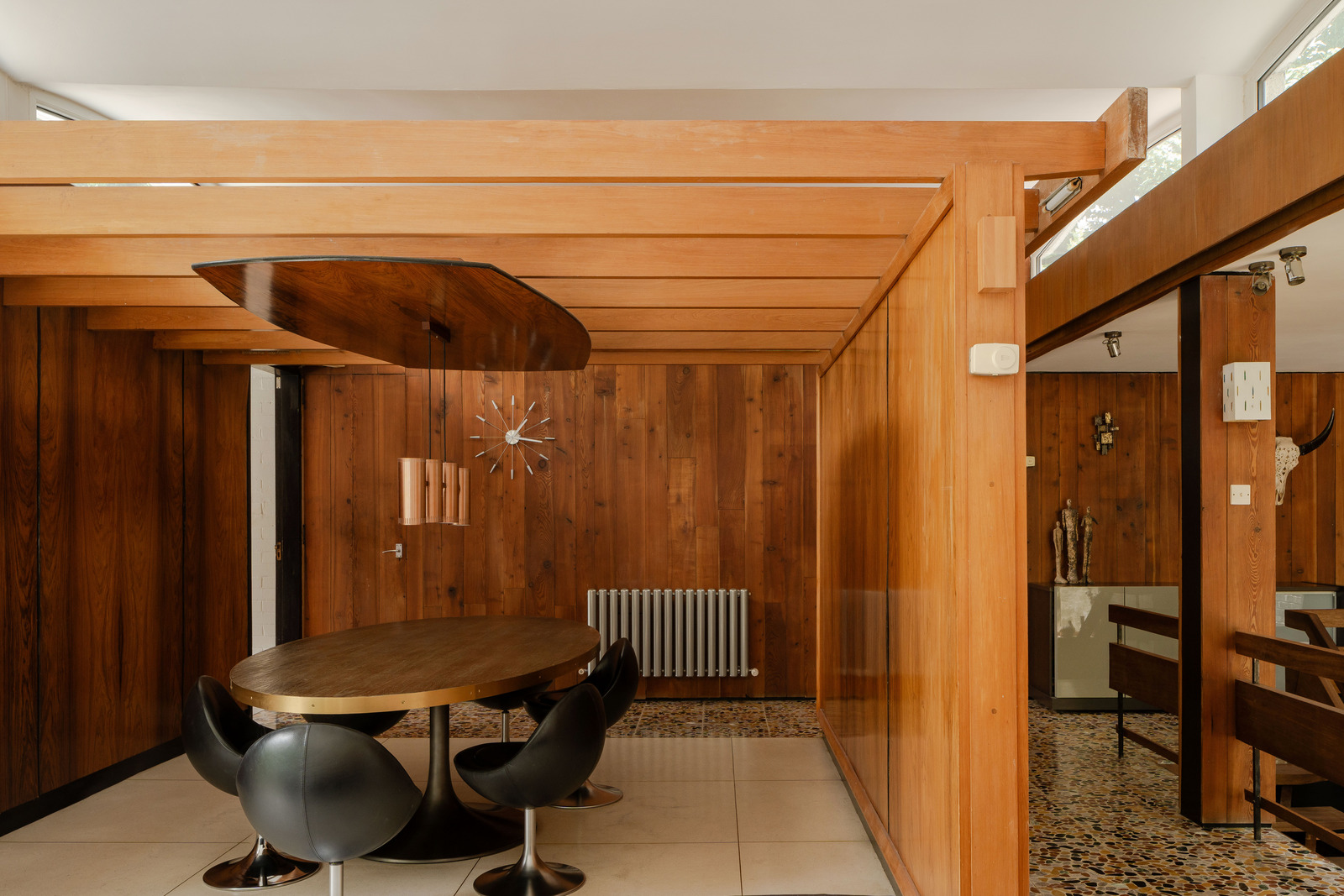
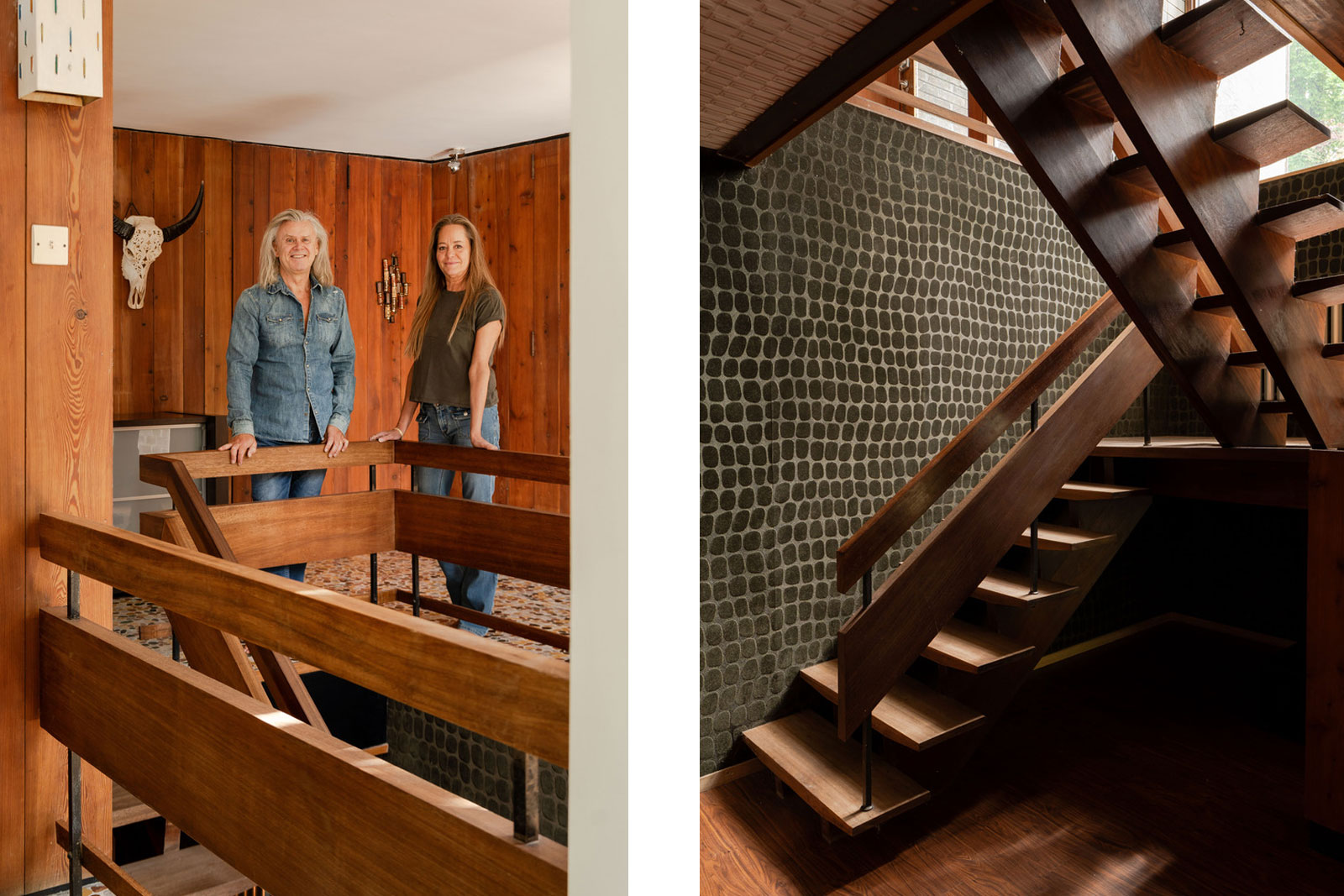
Veronique: “The floorplan is completely original – we have just focused on restoring and updating the place. When we moved in and started the work, we realised the value of the original features – like how important the rosewood walls and the terrazzo floors were, for example. On several ceilings there were acoustic tiles that were felt on one side, but a lot of them were irreparable, so we salvaged enough of them to cover the ceiling in the downstairs party room, which makes sense as it softens the sound.”
Keith: “Because our girls were young, it was really important to replace the windows immediately as the glass wasn’t safe. We also replaced the kitchen because it wasn’t fit for purpose anymore – we’d get plates out of the cupboard and they’d be covered in sawdust. The layout is almost the same except we reconfigured things so you’d be looking out to the garden instead of at the sink when preparing dinner.”
Veronique: “The connection to the outside is one of the best things about the house. There is a balcony that runs along the bedroom and the kitchen and we spend a lot of time out there. The view from the bedroom is one of the things I will miss most when we leave – it is amazing to wake up every day to that. We are just surrounded by nature – we get deer, owls, foxes and birds wandering into the garden from the woodland. When friends come over, we often eat or have drinks outside.”
Keith: “Eric Cookson and his wife didn’t have children and the house was built for entertaining. It is really open, there are no spaces hidden away. All the space is used. The fact you can see through the house has been very useful for family life, but we have also had a lot of parties. Downstairs, there is a bar and if you push the sofa back and move the rug there is an original glass dancefloor that lights up. Sky shot Funny Woman here and they had a party scene on that dancefloor that looked pretty much exactly like one of our parties.”
Veronique: “People love coming here – we can’t get them to leave! We often find people asleep in the egg chairs at the end of a night. It has been great for the girls too – they have had some amazing parties here.”
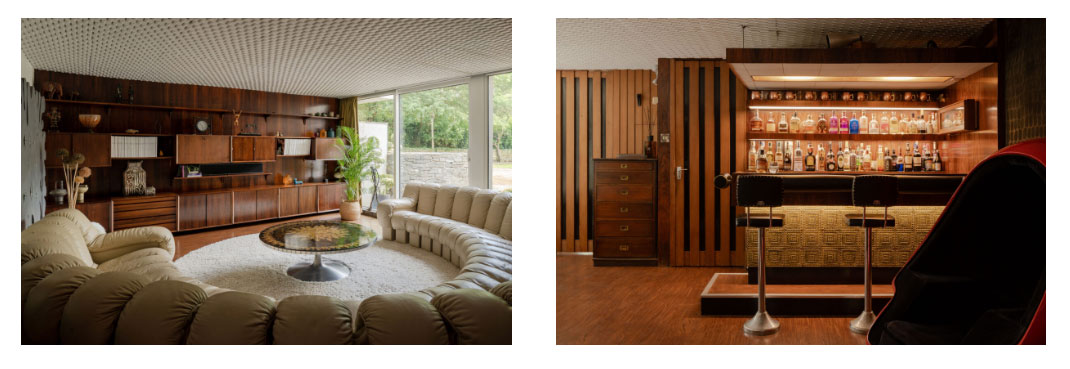
Keith: “It is a unique property, particularly in this part of the world. A lot of Lancashire is stone built, so nowadays it would be very hard to get planning permission to build Domus because it wouldn’t be ‘in keeping’ with the local area. Eric Cookson was able to build it because his construction firm meant he had a lot of influence. It was great when it got listed because now it means it can be preserved. Hopefully whoever buys the house next respects the origins of it and continues to maintain it well.”
Veronique: “I think for both of us, the most important thing about our home is that we raised our family here and the memories we have. It has been an incredible family home – and a real haven too.”
Keith: “We are moving to be closer to our daughters. I think because they grew up in such an open-plan home, it has made us a really close-knit family, so we’d love to live in a similar mid-century property just much closer to them.”
Veronique: “We are moving on to a new stage of life – I’ll have my 60th birthday party here first though …”
