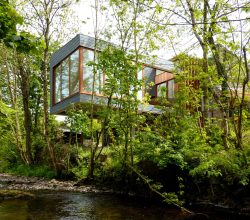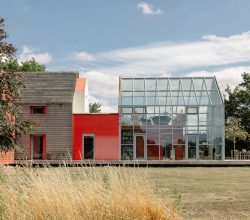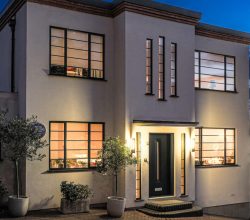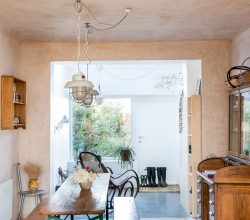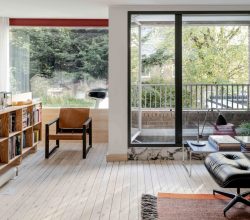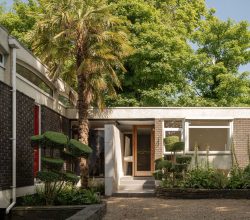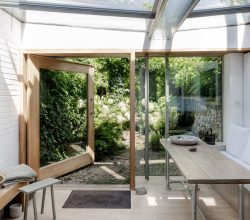Tangled Up in Blue: a Diminutive Urban Cottage Designed by Fardaa
For many years now, this singular little cottage – known as ‘The Blue House’ – has been held in great affection by the local community, not least for its jaunty blue façade. Edward Farleigh-Dastmalchi, founding director of fardaa architects, and Jilla Dastmalchi, a journalist and creative producer, were among its admirers. Their interest was immediately piqued when a ‘For Sale’ sign popped up just as Covid struck. “We went to look but straight away, I felt that it was too small,” recalls Jilla. Edward, however, remained tangled up in blue. He continued to ruminate; his pragmatic architect’s brain drawn to the challenge of how best to reshape this problematic little space into a practical, pleasing family home.
When these streets of smart late Victorian terraces first sprung up, one enterprising new resident – finding themselves with a corner plot – quickly erected another house at the end of their back garden, facing on to the side street. This two-up, two-down cottage featured a surprisingly aspirational façade with grandiose windows and “cowboy town-style” parapet. Its side walls – cobbled together somewhat scruffily from four different types of brick – told a humbler story. It was the kind of quirky little place that raised a smile amongst passers-by, including Edward and Jilla, then living in a one-bedroom house a few minutes’ walk away. “Painted blue, it had the airs and graces of a piece of Wedgwood Jasperware, while the flank walls were an amusing contrast – elevated grandeur out front and a brick shed behind,” recalls Edward.
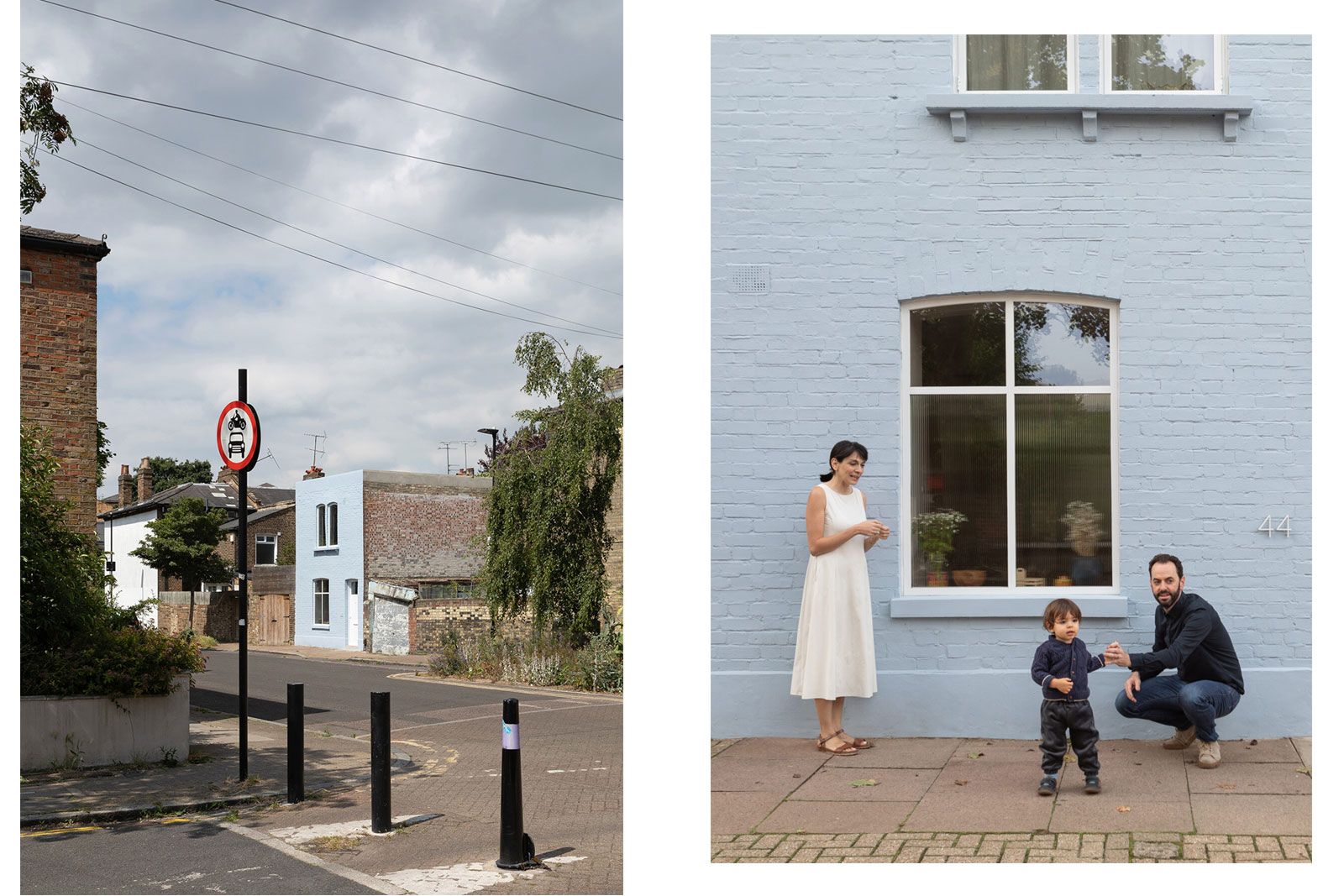
Having ostensibly decided against buying the house, Edward’s ideas for the space continue to evolve over the coming months. He was able to persuade Jilla that the space could work for them, and they went back and bought the house in May 2020. “Edward convinced me of his vision. I knew him enough to trust that he would make something of the space that no one else could,” explains Jilla.
The downstairs had already been opened up to create one main living space, but the kitchen was inconveniently split in two and arranged along each side wall. Upstairs, there was one bedroom and the bathroom – far from ideal for the couple who were keen to start a family.
Because the house had been built in someone else’s back garden, there was no garden to speak of, just a metre-wide strip of outdoor space along the rear of the house. This area was critical to Edward’s plans, which saw the rear extended up to the boundary line at first floor level, which is cantilevered out over the terrace, creating space for a second bedroom (their son Francis arrived in 2022). Meanwhile, on the ground floor, the house was pushed out on just one side – to create a good-sized kitchen area – next to a smaller terrace, now opening on to the main living space via foldback doors, beautifully fusing the indoor and outdoor spaces. This house demonstrates one of fardaa’s core ideas that adapting historic buildings to meet the lifestyle needs of the 21st century can – and should – still result in moving and personal homes.
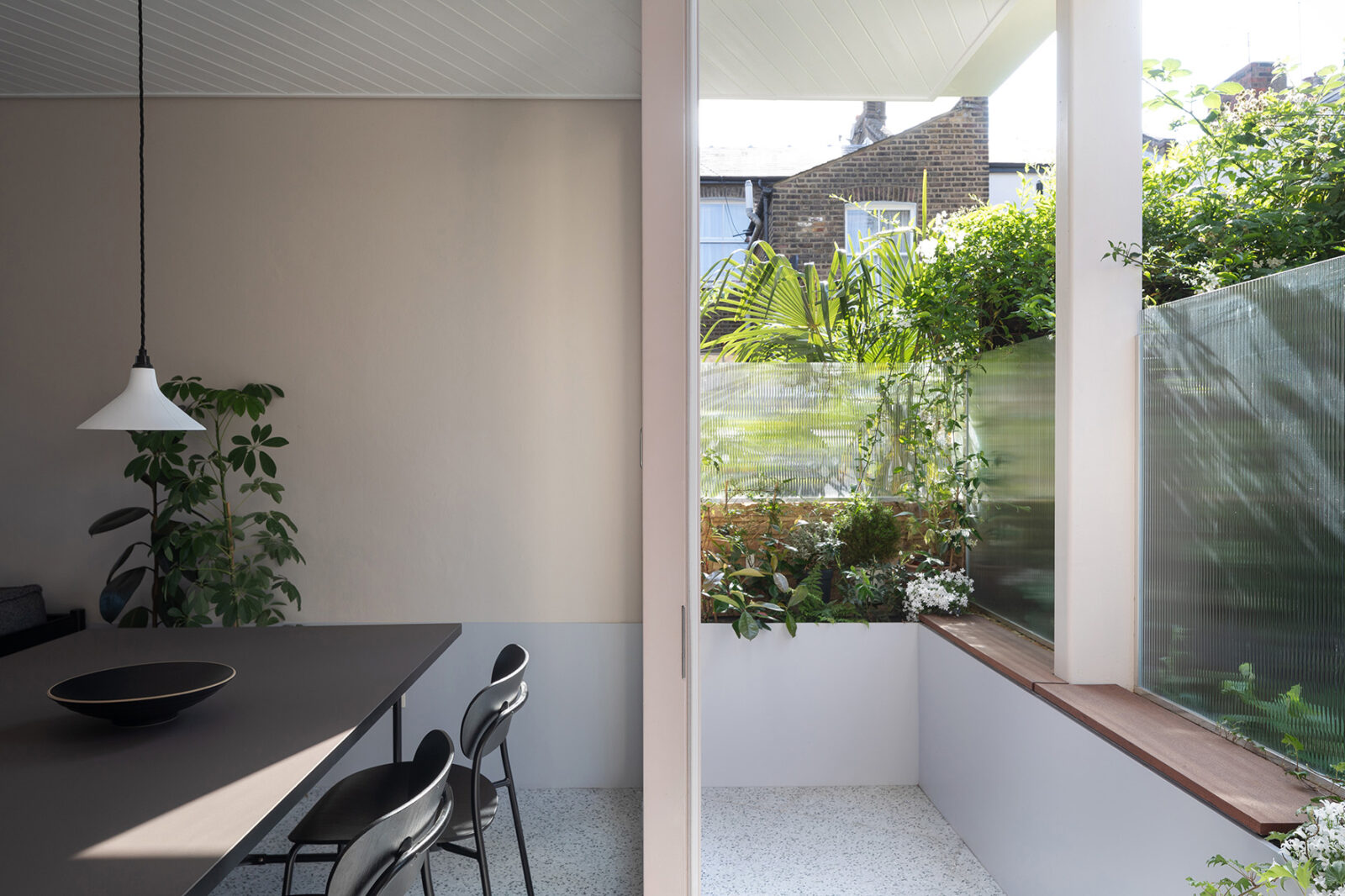
Edward Farleigh-Dastmalchi: “Even with a private house project, there’s a responsibility to others, to create a character that people will enjoy. It’s part of the fardaa ethos to think about how buildings can be contemporary and characterful without resorting to pastiche and irony. We felt it was important to honour the strange charisma that this accidental landmark radiates, that which drew us to the building in the first place. The interiors build on this character, with uncanny details and finishes blurring perception of space, proximity and surface.
“The ground floor interior is designed as a simple but textural box, thanks to the sandy-finish, lime-rendered walls, which contrast with the joinery elements in the main room. These were spray-painted to create a contrast with the earthy textures, so they feel a little uncanny and unreal, even though they’re incredibly practical. Surrounding the front window is a piece that encompasses library shelves, storage for toys and other things as well as ‘secret storage’ by the front door for coats and other outdoor kit. The stairs, once open, now conceal an understairs utility, hidden by a wheeled door, where anything bulky and noisy goes, including the washing machine, dishwasher as well as lots of practical niches for things like the vacuum cleaner. It’s an area that we can open up and use when we need to and shut out of sight at other times.”
Jilla: “The joinery serves multiple purposes: the utility door itself conceals a TV cupboard so that we can keep the TV out of sight when it’s not in use. Edward has thought about everything we have – from our bulky highchair, to wine glasses – and created spaces for them all.”
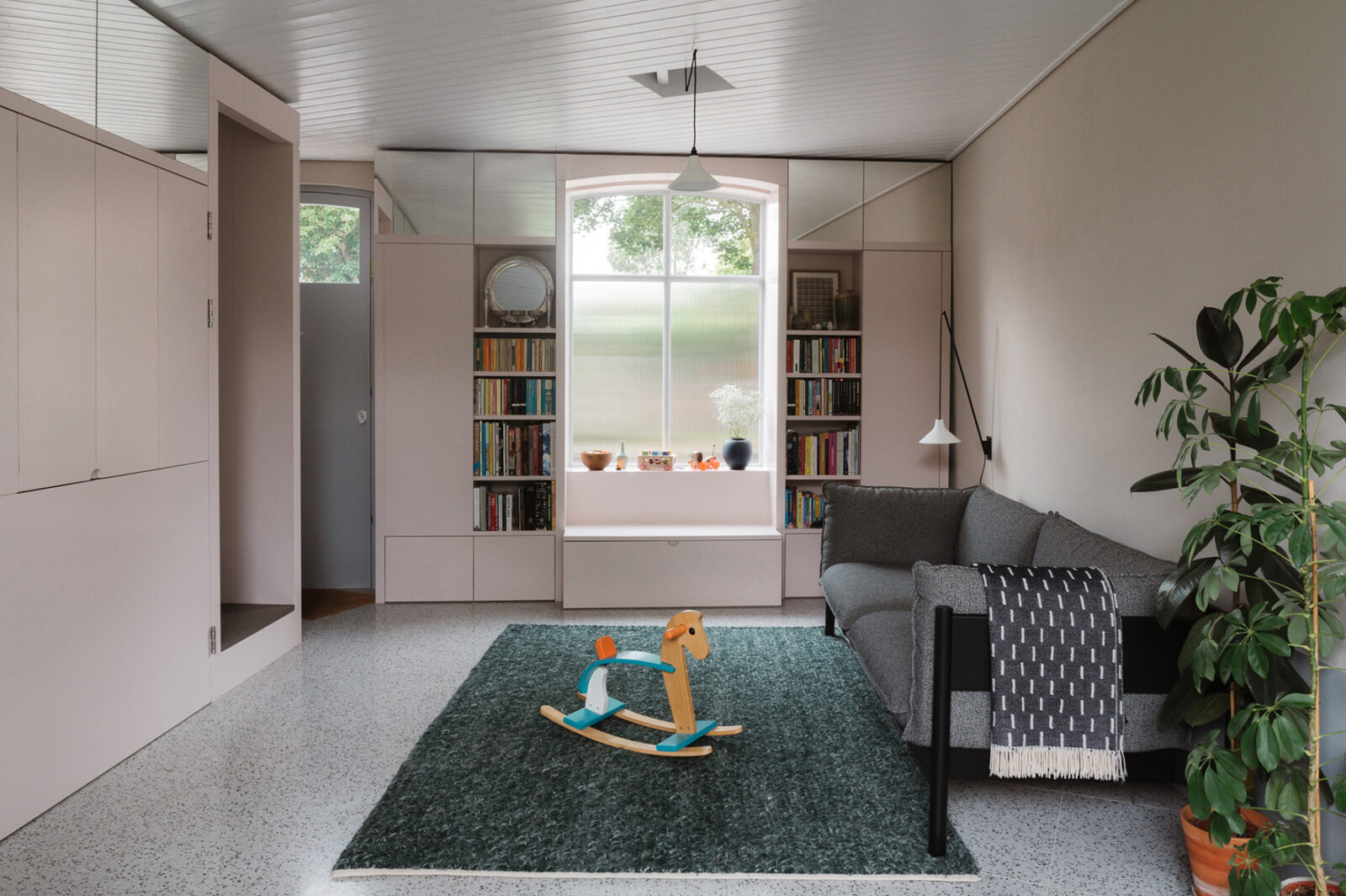
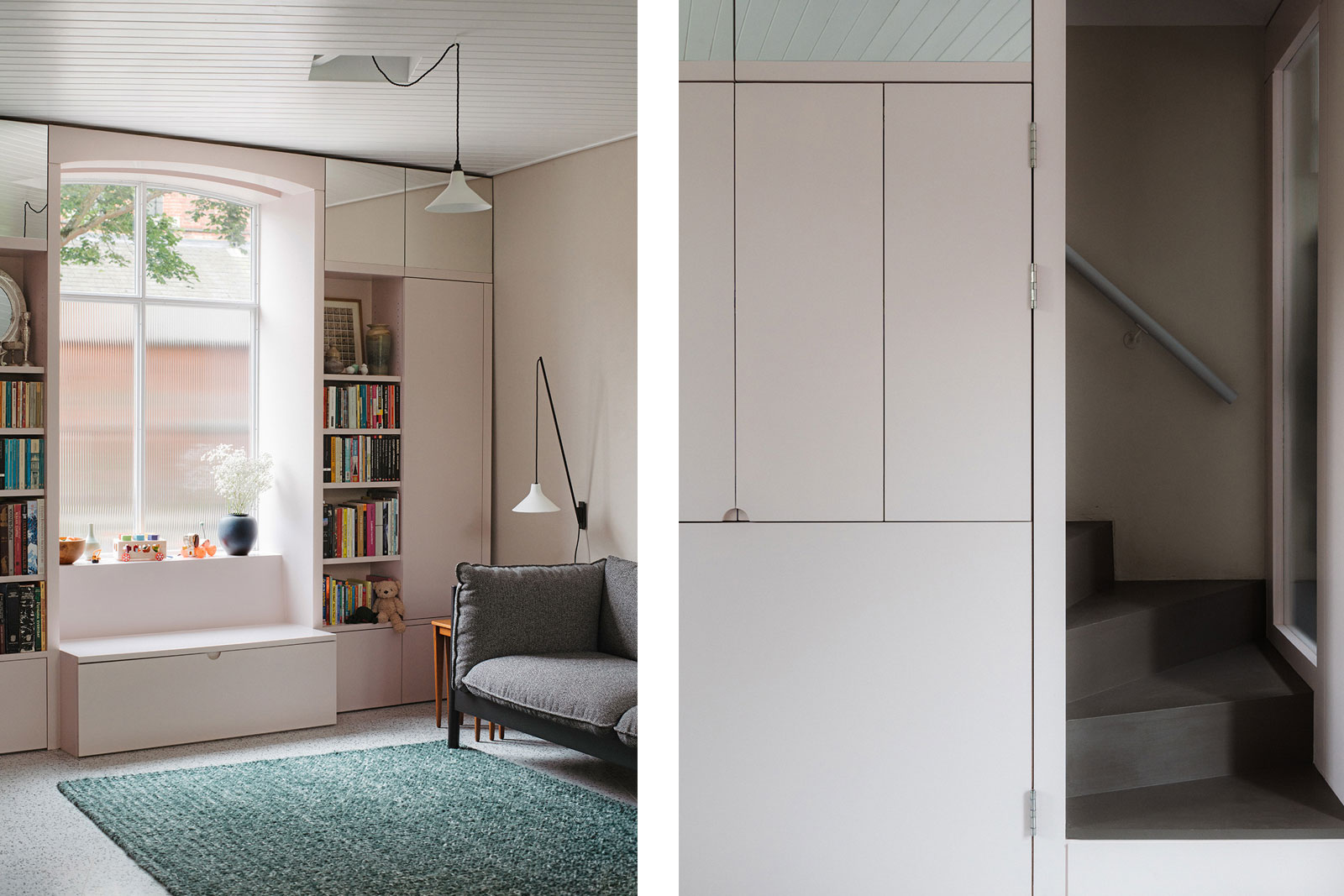
Edward: “In the kitchen, the light pink-grey cabinets are used alongside a dark burgundy countertop and splashback, made of Richlite, an innovative and sustainable material made from resin-infused recycled paper. We chose this colour to absorb light so that this area recedes when we’re not using it. Above it float much larger, mirror-fronted cabinets that can store big items such as suitcases. We deliberately left a shadow gap between the cabinets and the ceiling so that the eye travels further, increasing the sense of space. The mirrors work in the same way, as well as providing unexpected perspectives.”
Jilla: “We lived here for over a year before doing the major work, which was a huge benefit, to understand what we needed and see how the sunlight moves around the house, throughout the seasons. In winter, the low sun comes straight through the front window and out to the terrace at the back, so Edward adapted the plan for the terrace’s integrated bench to take advantage of that.”
Edward: “The terrace was designed so that the windows fold away completely, enabling semi-outdoor dining that overlaps both the terrace and house to take advantage of the afternoon and evening sun. We raised the skirting in the house to the same level as the terrace wall and it extends straight out, as does the green-flecked terrazzo floor, blurring the boundaries for a continuous feel between inside and outside.”
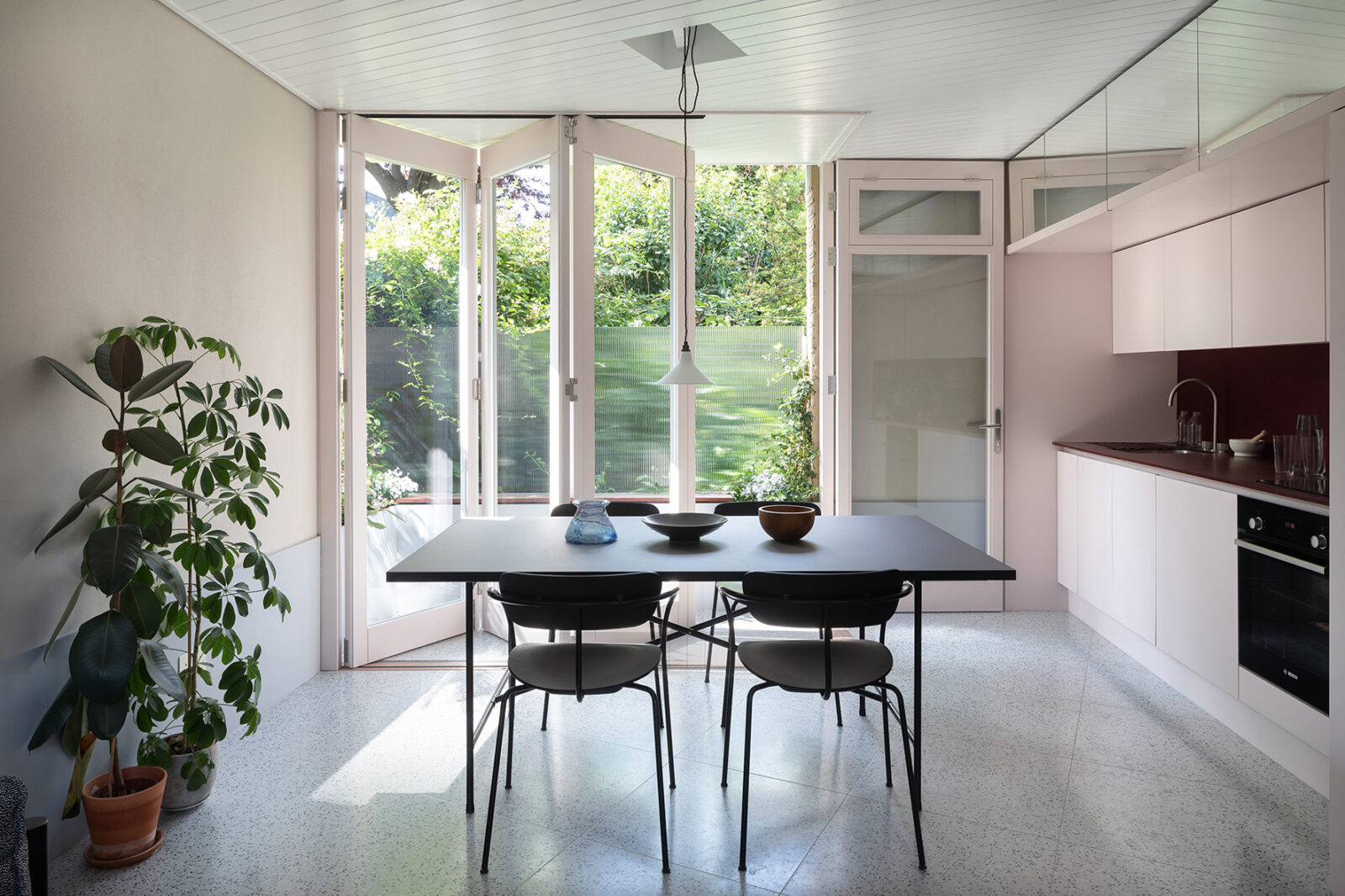
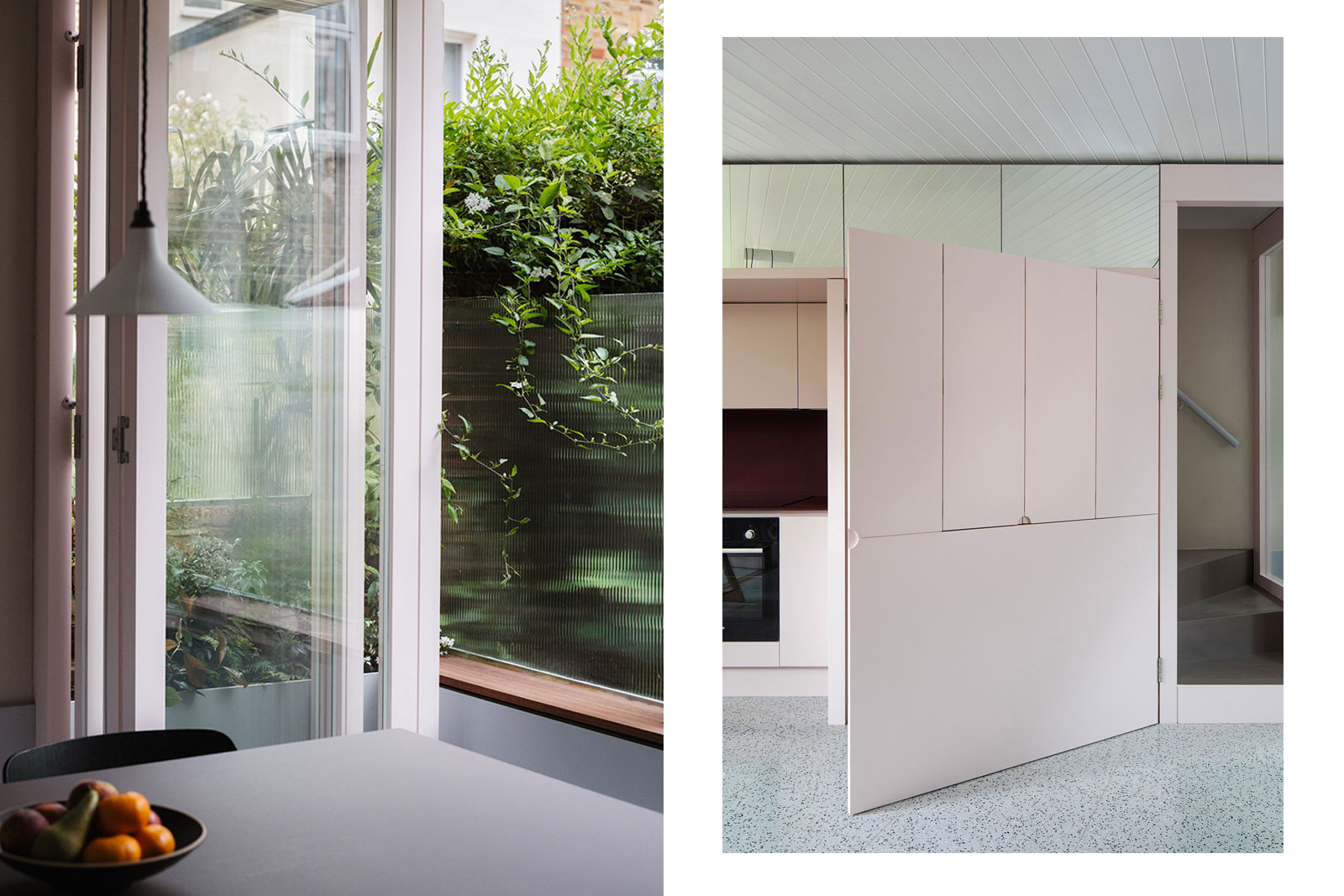
Jilla: “We’re lucky because the house is at the dividing line between two rows of back gardens so we aren’t overlooked by houses and have views out on to trees and greenery which is unusual in London. Edward used fluted glass for the terrace wall and the front window so that we can borrow the landscape of the garden beyond. For the front window I was adamant that we would need a blind and Edward made the space to fit one but, once we moved in, I enjoyed that connection with the street beyond and realised that we didn’t need it.”
Edward: “The whole house is slightly off angle so I decided to run with that and have everything – from the rooflights to the floor tiles to the doormat – all at a roughly 45 degree angle, aligned to the north-south-east-west axis. It works really well for the skylight over our bed, giving us a greater length of sky to look up at.
“When we moved here there was no insulation, we needed to upgrade the whole building with everything done as sustainably as possible, which was important to my ethos as an architect. The walls are insulated with corkboard, behind a natural lime and cork mix render, while the upstairs ceilings are boarded with wood wool instead of plaster, finished to match the walls. We used low-carbon construction techniques, reusing the bricks from the demolished rear wall and supplementing them with reclaimed London stocks and all the walls are painted using breathable Earthborn paints.”
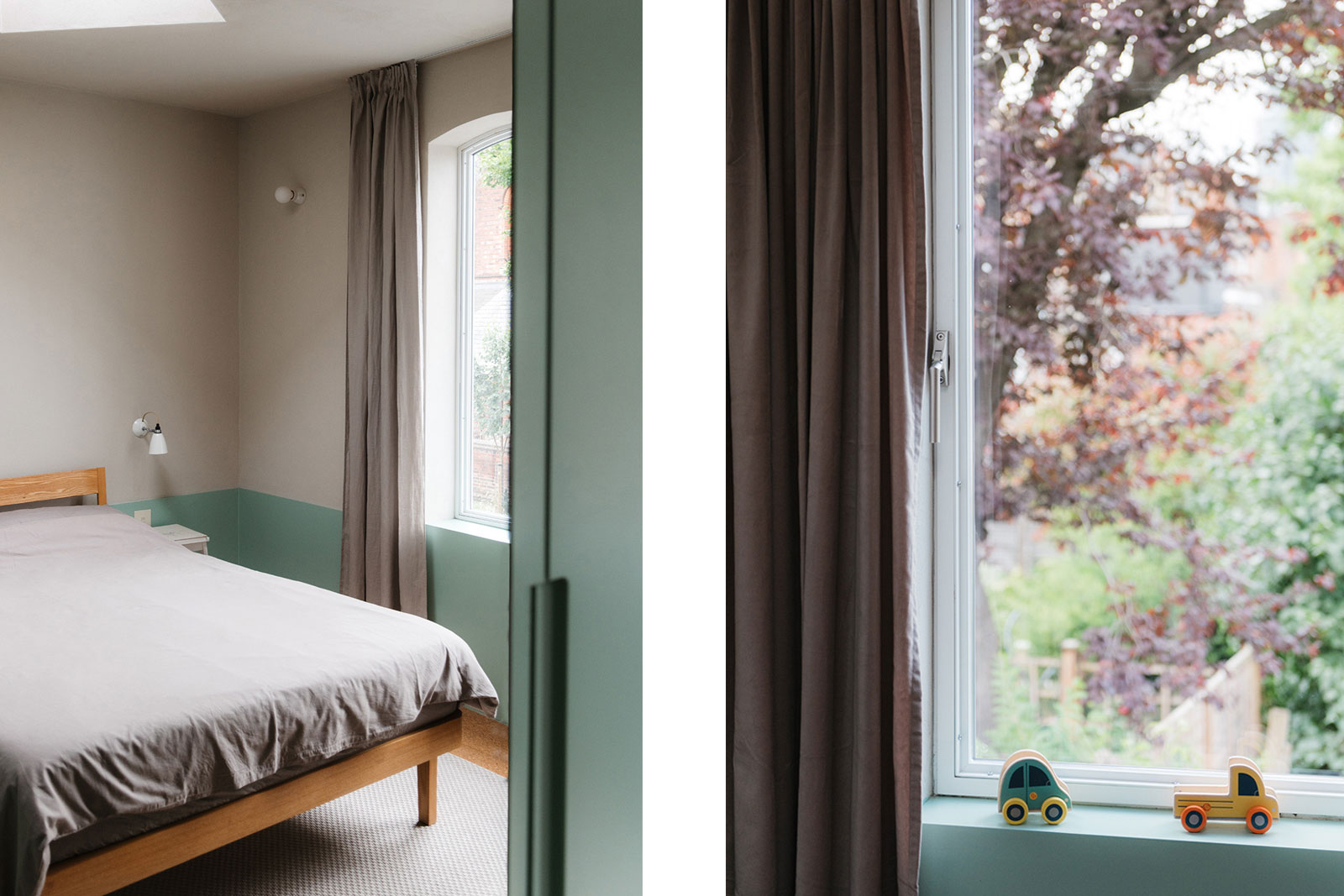
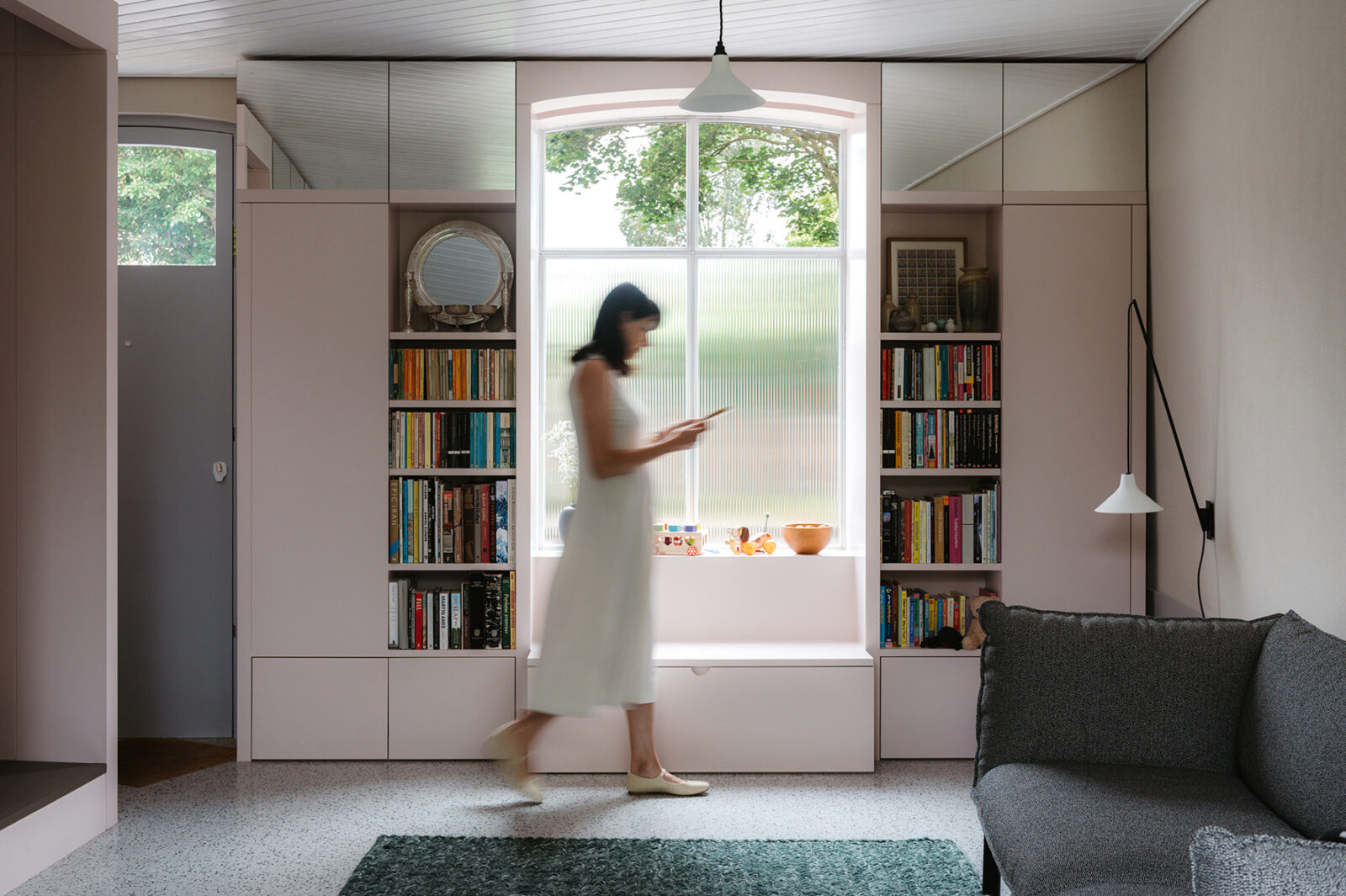
Jilla: “Upstairs we have the same cork floor running throughout. I wasn’t sure about the idea at first but I love the sense of continuity between the spaces when all the doors are open. It’s a good halfway between timber and carpet, it’s soft and textural and absorbs the thud of footsteps, which is important in a smaller house.
“We’ve always loved this area, all the little independent shops on Blackstock Road and the proximity to lots of great parks. And, especially since we had Francis, we’re really aware of the strong community here. There are so many great parts of London and we love to get out and explore them, but this is our part of London.”
Edward: “For a long time, the house wasn’t going to stay blue, but after a lot of experimenting we found a slightly paler shade that we both love. It’s good that we stuck with blue because so many people have said how happy they are that the colour hasn’t changed. One elderly lady told me, this is one of my favourite houses, you’ve done such an amazing job, thank you for keeping it blue!’”

